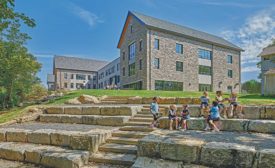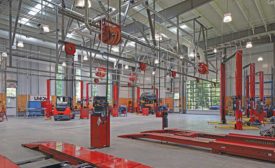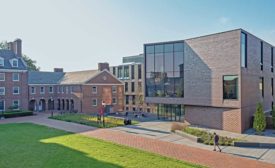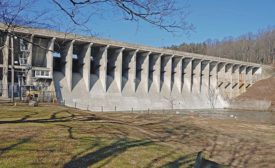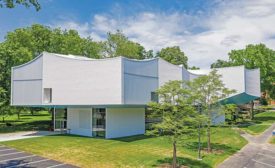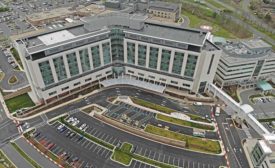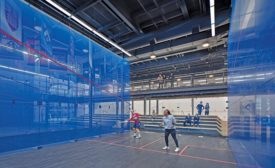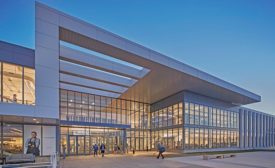MidAtlantic Features
ENR MidAtlantic's 2020 Best Projects
ENR MidAtlantic's 2020 Best Projects
Best K-12 Education: Somerset County Technical High School
October 16, 2020
ENR MidAtlantic's 2020 Best Projects
Award of Merit Higher Education/Research: Rockwell Integrated Sciences Center
October 16, 2020
ENR MidAtlantic's 2020 Best Projects
Award of Merit Water/Environment: Brighton Dam Rehabilitation
October 16, 2020
ENR MidAtlantic's 2020 Best Projects
Best Higher Education/Research and Project of the Year Finalist: Winter Visual Arts Center - Franklin & Marshall College
October 16, 2020
ENR MidAtlantic's 2020 Best Projects
Award of Merit Health Care: Inova Loudoun Hospital North Patient Tower
October 16, 2020
ENR MidAtlantic's 2020 Best Projects
Award of Merit Health Care: Amicus Therapeutics
October 16, 2020
ENR MidAtlantic's 2020 Best Projects
Best Project Water/Environmental & Excellence in Safety Award: Fairfax County Huntington Levee
October 16, 2020
ENR MidAtlantic's 2020 Best Projects
Award of Merit Sports/Entertainment: University of Pennsylvania Squash Courts
October 16, 2020
ENR MidAtlantic's 2020 Best Projects
Award of Merit Sports/Entertainment: The St. James Sports, Wellness and Entertainment Complex
October 16, 2020
The latest news and information
#1 Source for Construction News, Data, Rankings, Analysis, and Commentary
JOIN ENR UNLIMITEDCopyright ©2024. All Rights Reserved BNP Media.
Design, CMS, Hosting & Web Development :: ePublishing
