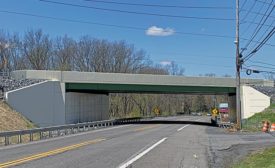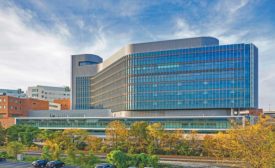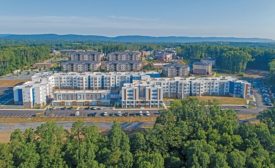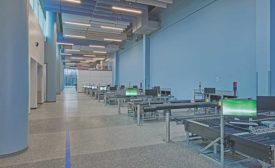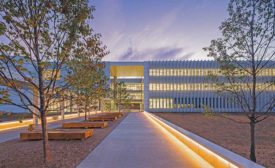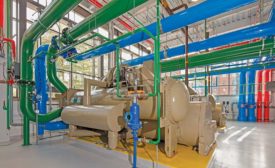MidAtlantic Features
ENR MidAtlantic's 2020 Best Projects
ENR MidAtlantic's 2020 Best Projects
Best Health Care: University of Virginia Health System, University Hospital Expansion (UHE) Plinth Tower and Enabling Work
October 15, 2020
ENR MidAtlantic's 2020 Best Projects
Award of Merit Residential Hospitality: The Valley Apartments and Townhomes
October 15, 2020
ENR MidAtlantic's 2020 Best Projects
Award of Merit Government/Public Building: Central Records Complex
October 15, 2020
ENR MidAtlantic's 2020 Best Projects
Best Project Government/Public Building and Project of the Year Finalist: Foreign Affairs Security Training Center
October 15, 2020
ENR MidAtlantic's 2020 Best Projects
Best Residential/Hospitality: Whittaker Place Apartments
October 15, 2020
ENR MidAtlantic's 2020 Best Projects
Best Renovation/Restoration: Free Library of Philadelphia, Parkway Central Branch Stacks Renovation
October 15, 2020
ENR MidAtlantic's 2020 Best Projects
Award of Merit Energy/Industrial: CPV Fairview Energy Center
October 15, 2020
ENR MidAtlantic's 2020 Best Projects
Award of Merit Energy/Industrial: William & Mary West Utility Plant
October 15, 2020
ENR MidAtlantic's 2020 Best Projects
Best Energy/Industrial: Birdsboro Power Plant
October 15, 2020
The latest news and information
#1 Source for Construction News, Data, Rankings, Analysis, and Commentary
JOIN ENR UNLIMITEDCopyright ©2024. All Rights Reserved BNP Media.
Design, CMS, Hosting & Web Development :: ePublishing
