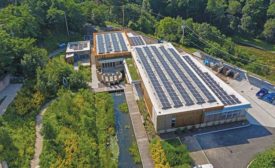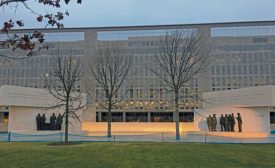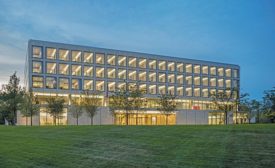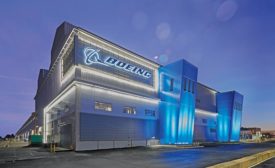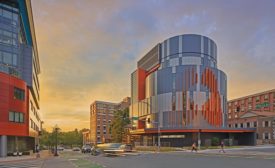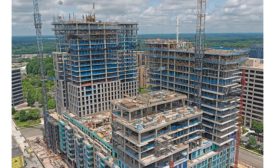MidAtlantic Features
ENR MidAtlantic's 2020 Best Projects
ENR MidAtlantic's 2020 Best Projects
Best Cultural/Worship: Dwight D. Eisenhower Memorial
October 15, 2020
ENR MidAtlantic's 2020 Best Projects
Award of Merit Office/Retail/Mixed-Use: Hazelwood Green - Mill 19 Building A
October 15, 2020
ENR Mountain States Best Projects 2020
Best Office/Retail/Mixed-Use: General Dynamics Headquarters
October 15, 2020
ENR MidAtlantic's 2020 Best Projects
Award of Merit Manufacturing: Boeing V-22 Osprey Future Factory – Historic Production Building Renovation
October 15, 2020
ENR MidAtlantic's 2020 Best Projects
Best Manufacturing: United Therapeutics Dinutuximab-Dedicated Oncology Medical & Analytical Laboratory
October 15, 2020
ENR MidAtlantic's 2020 Best Projects
Best Landscape/Urban Development and Safety Award of Merit: University of Virginia Brandon Avenue Green Street & Utilities Infrastructure
October 15, 2020
ENR MidAtlantic's 2020 Best Projects
Award of Merit Renovation/Restoration: Carnegie Library Renovation
October 15, 2020
ENR MidAtlantic's 2020 Best Projects
Award of Merit Office/Retail/Mixed-Use: The Boro
October 15, 2020
The latest news and information
#1 Source for Construction News, Data, Rankings, Analysis, and Commentary
JOIN ENR UNLIMITEDCopyright ©2024. All Rights Reserved BNP Media.
Design, CMS, Hosting & Web Development :: ePublishing
