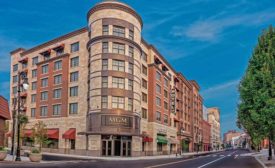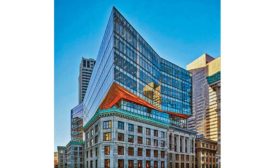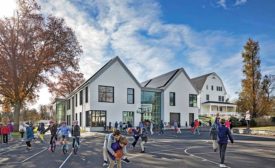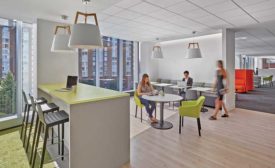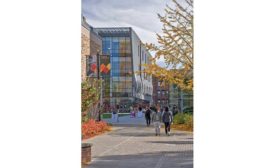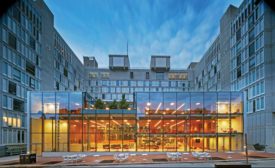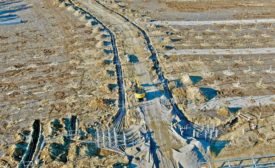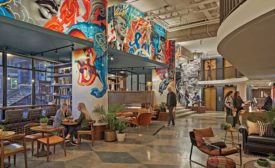2019
ENR New England's 2019 Best Projects
Best Renovation/Restoration & Project of the Year Finalist: Congress Square
November 26, 2019
ENR New England's 2019 Best Projects
Best K-12 Education & Project of the Year Finalist: Greenwich Country Day Middle School
November 26, 2019
ENR New England's 2019 Best Projects
Best Interior/Tenant Improvement: Sanofi Genzyme 50 Binney Street Tenant Fit Out
November 26, 2019
ENR New England's 2019 Best Projects
Award of Merit Higher Education/Research & Excellence in Safety Best Project: Wentworth Institute of Technology - Center for Engineering, Innovation, and Sciences
November 26, 2019
ENR New England's 2019 Best Projects
Best Higher Education/Research: The Richard A. and Susan F. Smith Campus Center
November 26, 2019
ENR New England's 2019 Best Projects
Best Health Care: Seabury Active Life Community
November 26, 2019
ENR New England's 2019 Best Projects
Best Energy/Industrial: Gold Meadow Farms (Lippit Ave.)
November 26, 2019
ENR New England's 2019 Best Projects
Best Sports/Entertainment: Providence College: Ruane Friar Development Center
November 26, 2019
ENR New England's 2019 Best Projects
Award of Merit Residential/Hospitality: The Revolution Hotel Phase II
November 26, 2019
The latest news and information
#1 Source for Construction News, Data, Rankings, Analysis, and Commentary
JOIN ENR UNLIMITEDCopyright ©2025. All Rights Reserved BNP Media.
Design, CMS, Hosting & Web Development :: ePublishing
