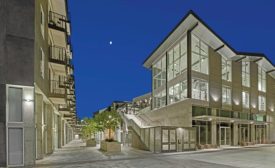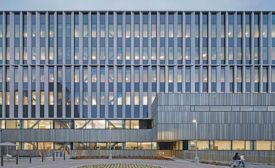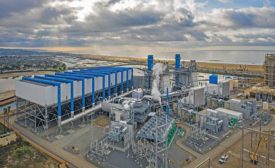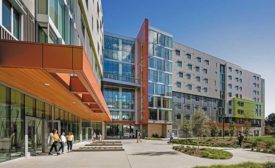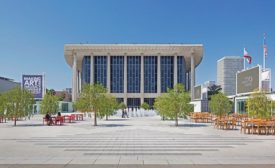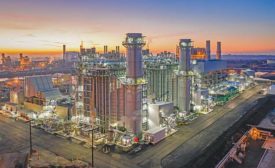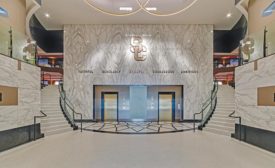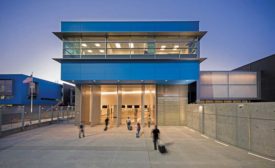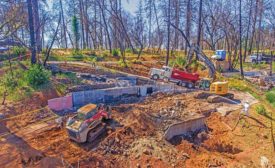2020
ENR California's Best Projects 2020
El Camino Health, Sobrato Pavilion: Safety
October 1, 2020
ENR California's Best Projects 2020
Huntington Beach Energy Project: Safety
October 1, 2020
ENR California's Best Projects 2020
The Music Center Plaza: Landscape/Urban Development
October 1, 2020
ENR California's Best Projects 2020
United Airlines Field at Los Angeles Memorial Coliseum: Renovation/Restoration
October 1, 2020
ENR California's Best Projects 2020
Manatt, Phelps and Phillips: Interior/Tenant Improvement
October 1, 2020
ENR California's Best Projects 2020
San Ysidro Land Port of Entry Phase 2: Airport/Transit
October 1, 2020
ENR California's Best Projects 2020
Camp Fire Debris Removal: Water/Environment
October 1, 2020
The latest news and information
#1 Source for Construction News, Data, Rankings, Analysis, and Commentary
JOIN ENR UNLIMITEDCopyright ©2025. All Rights Reserved BNP Media.
Design, CMS, Hosting & Web Development :: ePublishing
