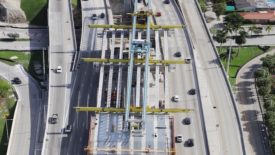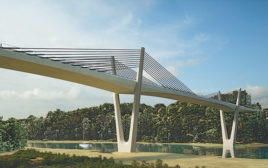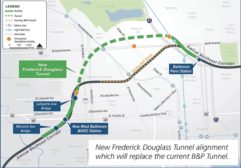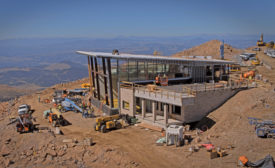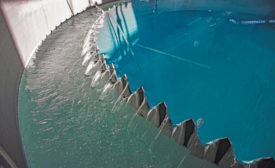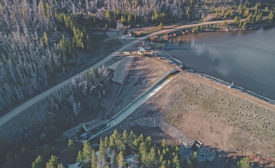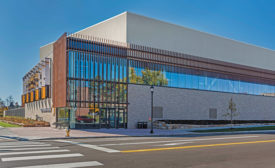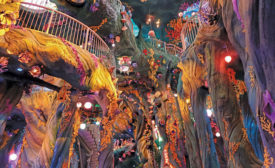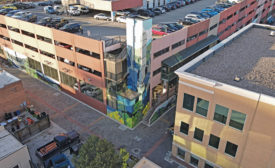Articles by Jim Parsons
Southeast Construction Projects
Colorado/Wyoming/Dakotas Project of the Year
ENR Mountain States Project of the Year: Pikes Peak Summit Visitor Center
Project of the Year sets a new benchmark for high-altitude construction.
Read More
2022 ENR Mountain States Best Projects
Best Sustainability, Award of Merit Safety, Award of Merit Water/Environment: South Adams County Water
Read More2022 ENR Mountain States Best Projects
Best Project, Water/Environment: North Michigan Creek Dam Rehabilitation
Read More2022 ENR Mountain States Best Projects
Best Project, Sports/Entertainment: Ed Robson Arena and Yalich Student Services
Read More2022 ENR Mountain States Best Projects
Best Project, Specialty Construction: Pikes Peak Visitor Center
Read More2022 ENR Mountain States Best Projects
Best Project, Renovation/Restoration: Fort Collins Alley Renovations
Read MoreThe latest news and information
#1 Source for Construction News, Data, Rankings, Analysis, and Commentary
JOIN ENR UNLIMITEDCopyright ©2025. All Rights Reserved BNP Media.
Design, CMS, Hosting & Web Development :: ePublishing
