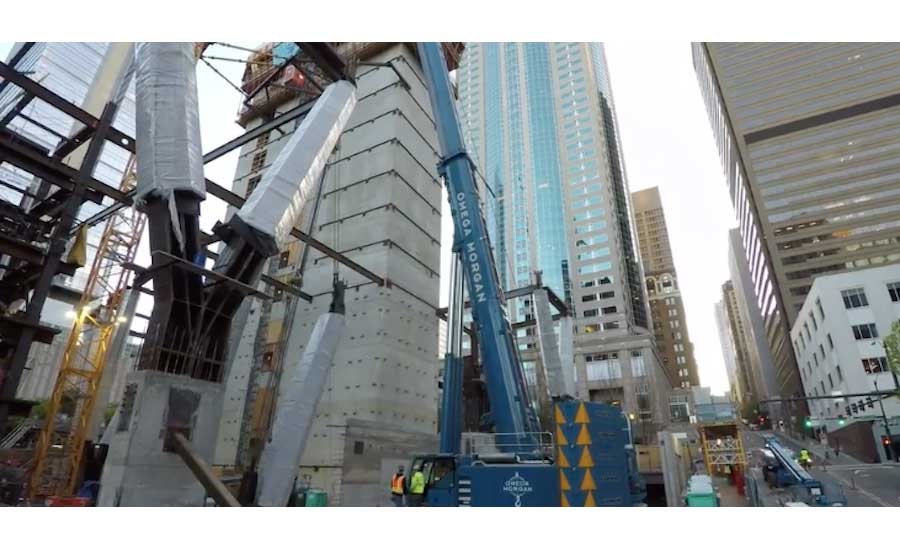To stand out in downtown Seattle's high-rent district, Skanska USA's 2+U project stands up. Twenty columns, weighing as much as 82.7 tons each, lift the tower up to 85 ft off the ground, creating a plaza under the main building.
Designed by architectural firm Pickard Chilton and engineered by MKA, the 38 stories of office space currently under construction hovers above a sloping site. Below the tower, the 24,000-sq-ft retail, arts and cultural plaza includes stand-alone two- and three-story buildings. The 20 columns, though, ensure that plaza has an open feel.
The 2+U tower rises between 65 and 85 ft, depending on the slope, supported by composite columns weighing 69,000 lb to 165,400 lb each. Precast offsite in British Columbia, Canada, the steel tubes come wrapped in a rebar cage and encased in precast concrete. After curing and sandblasting, the columns trekked 130 miles south to Seattle, many on a 14-axle, 52-wheel truck. Eight traveled over the waters of the Puget Sound due to weight.
Skanska used two 500-ton cranes per column pick due to the weight of the precast columns.
"One of the largest challenges we faced in planning the installation of the columns was the expected weight of the columns compared to the actual cast weight of the columns,” says Tim O’Neill, Skanska USA building project executive. “The added weight required us to shift several items, such as employing an extra crane and revising the added rebar for the elevated slab that the crane sat on to lift and install the columns.”
Each column was placed into a foundational Y support, then bolted and welded into place. Every two-column Y matched with another to form a giant W across the base of the tower, both an aesthetic and functional design. Once in place, crews pumped the columns full of additional concrete and rebar for additional strength to hold the tower above.
Adding a logistical twist to the project, all columns arrived in the dead of night with only one route available to the oversized trucks and trailers. Transferring the columns from the delivery trucks to a line trailer that transported them onto the job site was a logistical challenge, O'Neill says.
"All of the columns were oversized loads, so they had to be delivered between midnight and 3 a.m. with a police escort, while ensuring the trucks were out of the city by 5 a.m.," he says. "The 2+U project is surrounded by high-rise residential buildings, so we were sensitive to performing the work quietly. It was not easy to lift 170,000-lb columns from one truck, transfer onto another trailer, get into the job site without disturbing the neighbors, and have all of the equipment off the road before 5 a.m.”
With all the columns now in place, the office building—it starts at level seven—can take shape above. Crews are building the concrete sheer core, then steel and finally the skin, all in various stages of completion. By the end of 2018, Skanska expects to finish the concrete and steel work by the end of 2018 and complete the entire project in July 2019.
Follow Tim Newcomb on Twitter at @tdnewcomb.

