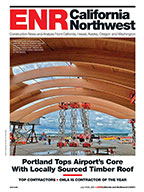Three of Portland’s four most noticeable construction projects include some type of housing—either affordable, homeless or retirement—while the fourth project creates an intimate home for the Portland Timbers of Major League Soccer, the city’s newest big-league sports franchise.
Lew Bowers, central city division manager for the Portland Development Council, says that in the short term, his agency wants to see smaller, sustainable rehabilitation projects. “Long term, we don’t see a return to large, single-developer projects,” Bowers says. “Instead, we’re focusing on master planning with opportunities for a variety of developers to participate on specific parcels so projects are ready as soon as the first mortgage financing markets begin to loosen up.”
PGE Park
Portland is putting a new mark on its sporting franchises with the complete renovation of PGE Park by the Portland office of Turner Construction.
The $37-million project turns a 1926 baseball stadium (it underwent its most recent remodel in 2001) wedged into the downtown grid into the hottest ticket in town as home to MLS’ expansion Timbers, creating a soccer-specific venue in time for the Timbers’ inaugural MLS season in spring 2011.
This all-encompassing remodel includes 3,600 new seats on the stadium’s east side with an architecturally distinctive cantilevered roof to cover the majority of the new seats.
“The steel structure is largely exposed and spans roughly 120 ft,” says Greg Holloran, Turner’s senior project manager. “This feature presents some exciting construction challenges and will certainly put a new stamp on the facility, creating a great backdrop to welcome the second major league franchise to Portland.”
But creating more seating so that the privately owned stadium can house 20,000 soccer fans is just a start. Turner crews also plan a field reconfiguration, including installation of a new Field Turf surface; new public plaza; 12,000-sq-ft sports rehabilitation center’ 1,000-sq-ft team store; concessions; restrooms; 5,200-sq-ft club restaurant; community meeting rooms; and viewing decks.
The first phase of work—placing the foundations for the new seating bowl and interior renovation work—completed in March, in time for the start of the Triple-A baseball season. The Portland Beavers get the boot from the stadium at year-end because the new setup doesn’t allow baseball but will still house Portland State University football.
The second phase, which includes the above-ground construction of the new east seating bowl, swinging the field a new direction and additional renovation of the existing bowl, started after the baseball season.
“Working around the sports seasons presented a unique challenge on this project,” Holloran says. “The trick here was that in the final configuration, the new seating bowl would occupy left and center field. That meant that the ballpark needed to appear as if nothing had happened during the first off-season.”
To make that happen, about 250 piles and the foundations of the future structure were placed and then buried to allow for the 2010 baseball season, leaving only the superstructure for phase two.










