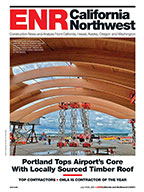Holloran says that by “using this unconventional two-step approach, PGE Park has been able to operate continually.”
Resource Access Center for the Homeless
Helping the homeless is about more than just providing beds. But the Housing Authority of Portland does plenty of that too. The new eight-story, 106,000-sq-ft, $47-million Resource Access Center for the Homeless aims to jump-start development in Old Town while providing beds and services to the community.
Intended for LEED gold and with Portland’s Walsh Construction on schedule for a winter 2011 opening, the public center features 90 beds for men and 130 affordable studio apartments. It also houses employment, housing and treatment counseling and a barbershop, laundry facilities and potential community court.
“The major design elements actually spring from having so many uses in the same building,” says Jeffrey Stuhr, the building’s architect from Portland’s Holst Architecture. He organized the men’s shelter and day center into the first three floors using undulating board-formed concrete walls to follow the slope of the site and create views.
Floors four through eight house apartments. To break up the monotony of apartment windows, Stuhr slightly altered each individual placement in the wall and added eight varying hues of green glass accent panels to the window openings. Plus, both light and dark brick provide contrast on the building’s exterior.
“We hope these careful decisions will help de-institutionalize the building and create a place that people are proud to call their home,” Stuhr says.
Pearl Housing
The new Pearl Family Housing apartment complex in the Pearl District offers affordable-rent units for families with children earning less than 60% of the median income. It also expects 25% more efficient use.
Portland’s Ankrom Moisan Associated Architects targeted LEED silver with the $29-million project, which Portland’s Walsh Construction plans to have ready in early 2011.
A building-wide ventilation and exhaust system throughout the six-story, 138-unit structure pours fresh, conditioned air directly into the apartments with the help of continuous exhaust vents in all kitchens and bathrooms. The attic’s heat-recovery system uses exhaust to preheat outdoor air in the winter, saving energy and improving indoor air quality.
A “dashboard” device in 20% of the apartments provides real-time feedback to residents about electricity consumption.
And to top it all off, a 31,000-sq-ft eco-roof and stormwater filter for the courtyard will treat 100% of stormwater onsite.
Mirabella
A 30-story retirement center—Mirabella—on Portland’s waterfront came together in three phases, allowing the construction schedule to flow, says Pat Brown, executive vice president of Pacific Retirement Services, the building’s owner.
Portland’s Hoffman Construction Co. of Oregon built the $260-million project ($145 million for construction) in three phases, with the first 11 floors of the building in the first step, up to the 23rd in the second and the rest of the structure in the third. The first occupancy was in September.
Portland’s Ankrom Moisan Associated Architects designed 224 independent living, 16 assisted living, 22 skilled nursing and 22 memory care apartments with a public bistro, staff restaurant, fitness facility, salon and spa, classrooms and an art studio and woodworking shop.
From the fourth floor to the 24th floor, the plans are identical, and the repetition helped with construction speed, Brown says. But beyond those floors, architects “absolutely created different areas,” he adds. For example, the second floor houses all the health-care related units, making the plumbing and electrical a “high density” situation. “It is like a small city. It has everything you can think of.”
Useful Sources
Read more about the Resource Access Center at http://bit.ly/YibHA
View Mirabella’s construction photo gallery at www.mirabellaretirement.org/portland/construction.htm










