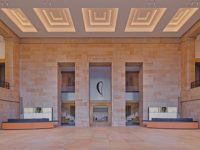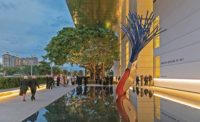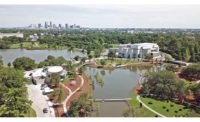The $10.8-million, 16,636-sq-ft expansion of the Tacoma Art Museum doubled the museum’s gallery space, making room for the new Haub Family Collection of Western American Art.
Construction included galleries, a sculpture hallway, an enlarged lobby and a new main entrance.
Sustainable features include: reduced water usage with adaptive landscape vegetation and low-flow water fixtures; high-efficiency mechanical and LED lighting systems; and incorporation of reclaimed materials from the existing building.
The construction team faced challenges, including adjusting the construction sequence to let the pre-existing elevator continue operation while the new lobby was renovated. In addition, to refurbish the air-handling units with new humidification components, the project’s mechanical team spent 2,000 hours coordinating the systems to appropriate conditions.
The project was delivered on time in October 2014.
Tacoma Art Museum Haub Gallery
Tacoma, Wash.
Key Players
Owner/Developer Tacoma Art Museum
Lead Design Firm Olson Kundig Architects
General Contractor Sellen Construction
Structural Engineering PCS Structural Solutions
Civil Engineering Coughlin Porter Lundeen
Landscape Architect Murase Associates
Mechanical and Plumbing Engineering WSP Flack + Kurtz




