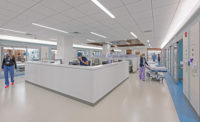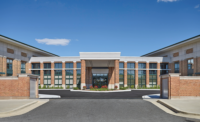Health Care Best Project - Building for Transformative Medicine at Brigham and Women’s Hospital

IMAGE COURTESY NBBJ AND SUFFOLK CONSTRUCTION CO.

IMAGE COURTESY NBBJ AND SUFFOLK CONSTRUCTION CO.

IMAGE COURTESY NBBJ AND SUFFOLK CONSTRUCTION CO.

IMAGE COURTESY NBBJ AND SUFFOLK CONSTRUCTION CO.

COURTESY OF ANTON GRASSL

COURTESY OF ANTON GRASSL






Building for Transformative Medicine at Brigham and Women’s Hospital
Boston
Best Project
Owner Brigham and Women’s Hospital
Lead Design Firm NBBJ
General Contractor Suffolk Construction Co.
Civil Engineer VHB
Structural Engineer McNamara/Salvia Inc.
MEP Engineer BR+A Consulting Engineers Inc.
Acoustics and vibration consulting Acentech
Owner’s Representative Leggat McCall
The Building for Transformative Medicine at Brigham and Women’s Hospital is designed to help physicians and researchers from different disciplines collaborate on new treatments and therapies within the same facility.
In building the structure, significant collaboration was also a key goal, ultimately leading to significant schedule and budget savings on the project. The team utilized a combination of lean practices such as co-location, pull-planning, model-based estimating and target value design. In particular, use of target value design saved more than $20 million.
The project team also constructed the core and shell of the building simultaneously rather than the usual practice of building the core first. This allowed the 460-space underground garage and the building to be built at the same time. The team estimated that the strategy saved three months on the construction schedule.
Building information modeling was used in conjunction with CAVE virtual-reality technology early in the project to review MEP coordination with facility managers. By conducting virtual walk-throughs of the building’s mechanical penthouse, the team discovered that a catwalk would need to be added in order to reach a particular valve, saving $70,000 on the cost to add it later.
Using Smartvid.io’s field media management platform, the team documented the project’s 1,500 rooms and spaces at multiple phases of construction for progress updates to the owner. The technology also enabled the team to create a digital document data set for future search and complete handover documentation. Videos with voice narration were taken for each room, then processed and automatically tagged to allow all content to be searched instantly and retrieved using specific location tags and QR codes in each room. The team estimates that the process reduced field documentation time by more than two months compared with the traditional manual photo-based process.
The 675,000-sq-ft, 13-story facility, featuring preclinical and clinical research labs as well as clinical space with imaging suites and associated support space, is powered by a 4-MW gas reciprocating engine cogeneration plant located directly below an MRI imaging suite.
The project team prevented the vibrations and noise emanating from the cogeneration facility from disrupting MRI machines by mounting the plant on a concrete pad with 10-in.-thick vibration isolation pads installed between the pad and the floor.
Another challenge came at the midway point when the client, Brigham and Women’s Hospital, asked the team to build an extra floor in the middle of the building. The team accomplished this feat by reinforcing the structure from the fourth floor down with steel plates. The additional floor only tacked six weeks onto the construction schedule.










