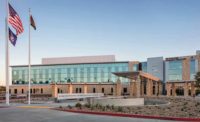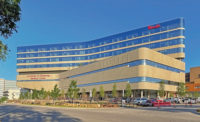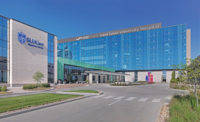2022 California Best Projects
Best Health Care: Loma Linda University Medical Center Campus Transformation

Photo by RMA Photography
Loma Linda University Medical Center Campus Transformation Project
Loma Linda, Calif.
BEST PROJECT
Submitted By: McCarthy Building Cos. Inc.
Owner: Loma Linda University Medical Center
Lead Design Firm: NBBJ
Contractor: McCarthy Building Cos., Inc
Civil/Structural/MEP Engineer: Arup
Electrical Engineer: Stantec
Shoring Engineer: KPFF
The project consists of a 17-story adult tower and a 10-story children’s tower that provide 480 new patient beds to serve Southern California’s greater inland empire community. The building structures are composed of unique steel frames that incorporate base isolation, fluid viscous dampers, with moment and braced frames. With 25,000 tons of steel, the structural design is built to withstand earthquakes from the nearby San Jacinto fault.
Inside, the building has an impressive ledger of specialty equipment to support emergency services and imaging on level 2, and med surge on level 3. The fourth-floor houses all the mechanical HVAC equipment for the entire building. The fifth floor houses the medical center’s birthing unit with the patient rooms continuing up past level 6 on both the adult and children’s towers.

Photo by RMA Photography
The project is rounded out with two bridges connecting the new facility to the existing hospital campus, generator yard and a new main entrance accentuated with a 30-ft trellis canopy.
Due to the project’s proximity to the San Jacinto fault, the analysis of the building's structure through a simulated work engine revealed that in addition to horizontal movement the building would be subject to vertical movement as well. This discovery prompted further structural design and analysis which vastly affected the building's structural design. At the time of this change, MEP coordination was well underway and ultimately was paused until the new structural design was reviewed and vetted.
The outcome of the design change caused a substantial delay to the project and required a secondary coordination pass of the MEP systems due to increased beam sizes that affected overhead coordination. Throughout this effort the team maneuvered through the delay and re-coordinated the building with the new steel design incorporated into the BIM model.
The project team also worked with OSHPD to obtain approval of early design packages that allowed fabrication to begin for the basement steel and rebar for the mat foundation. The entire team made bi-monthly visits to the fabrication shop to review issues to ensure quick resolution.

Photo by RMA Photography
As a result of delays, the project baseline schedule was reset, and the contractor was asked by the owner to assist in mitigating the delay and expedite the project by six months. This was accomplished with an established overtime allowance used to support critical path activities during the week and on Sundays. After completion of the building structure, the interior build-out was completed in under 36 months
The project was built next to an active children's hospital, with kids watching the construction process through their patient windows. To cheer things up for the kids, the project team and Loma Linda University put together videos for the children utilizing 360 view cameras that would immerse them in the jobsite.




