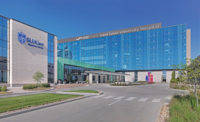McLaren Greater Lansing Healthcare Campus
Lansing, Mich.
Award of Merit
Submitted By: The Christman Co.
Owner: McLaren Health Care
Lead Designers/Structural and MEP Engineers: HED (Hospital); SmithGroup (MOB/Cancer Center)
General Contractor: Barton Malow/Christman (Hospital); Granger (MOB/Cancer Center/Parking Deck)
Civil Engineer: PEA Group
Design Architect: Gresham Smith Partners
Interior Design: Pace Howe Design
Project Manager: KMG
Subcontractors: Shaw Electric; Gunthorpe; Dee Cramer; Casadei Steel; Limbach
To consolidate two health care campuses into a single campus at Michigan State University, different delivery methods were utilized for each major component of the project. Under program manager Kramer Management Group, the $601-million program included an acute care hospital delivered under a design-build contract; a medical services building and cancer center delivered under a CM at-risk contract; a parking structure delivered under a general contract; and renovation of an existing building delivered under a multi-prime CM-agency method.
Between creative delivery methods and use of lean principles, the team collaborated in the delivery of each specialized project and completed them on schedule and under budget—returning over $35 million to the client at completion. Although the original project deadline was May 2022, the client moved up the date by three months when it added staff training space that was needed before the hospital could accept patients. The team expedited designs and used phased document delivery along with onboarding design assist partners.
Prefabricated exterior wall panels were used to support brick relief angles throughout the building. Using the load-bearing wall panels in lieu of structural steel to support the exterior brick walls allowed the team to accelerate exterior work. Prefabricated wall panels were installed before floors were poured, which reduced the schedule by five weeks compared with traditional methods.




