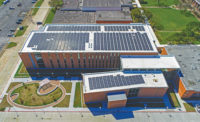Roy Blunt NextGen Precision Health Building
Columbia, Mo.
BEST PROJECT
Submitted By: Burns & McDonnell
Owner: University of Missouri
Lead Designer and Engineer: Burns & McDonnell
General Contractor: The Whiting-Turner Contracting Co.
Laboratory & Vivarium Planning/Architecture: Louviere, Stratton & Yokel
Touted by University of Missouri officials as the most ambitious project in its 180-year history, the $221-million Roy Blunt NextGen Precision Health Building is designed to enable researchers to expedite delivery of innovations from the lab to clinical treatment. Located adjacent to MU Health Care and Truman VA hospitals, the 265,000-sq-ft building incorporates offices, collaborative areas, extensive multidisciplinary laboratory spaces and a vivarium.
Early on, the project schedule was shortened by nearly 6 months. Designer Burns & McDonald worked collaboratively with construction manager at-risk Whiting-Turner to dial in a 28-month schedule.
“That change affected everything we did from top down,” says Clint Blew, associate architect at Burns & McDonald. “We decided to break the building down into two buildings.”
Among its design decisions, the team deemed that the office and collaboration areas did not need to be built to the same structural standards as the labs. The laboratory spaces contained intense MEP systems as well as specialty loading and vibration requirements. The construction team focused on these elements first, then flowed to the office areas. This approach saved approximately $7 million while meeting the building’s functionality requirements and enabling the project to be completed ahead of schedule in October 2021.

Photos Courtesy of Michael Robinson
The lab portion of the facility is constructed out of cast-in-place concrete to aid in vibration control and fire prevention. While the lab areas required specialty concrete work, the office portion is conventional structural steel. The two buildings are connected by a common circulation core.
The project is sited in a very prominent part of the university campus. The client wanted an iconic building that would reflect the world-class nature of the facility, but the team was challenged to design the building to fit within the language of the university’s existing architecture. The final design reflects a progressive architectural approach that the designer says is “lacking in pretension.”
The completed facility features visualization space and a three-device imaging suite that includes the strongest FDA-approved 7-Tesla MRI and 10 electron microscopes. The building offers advanced analytical instrumentation, computational processing and pilot-scale manufacturing to create a comprehensive precision health research pipeline.
“The level of technology that will come out of a building like this one is just going to be mind-blowing,” Blew says. “It is really going to help change the face of medicine.”

Photos Courtesy of Michael Robinson
Some of the initiatives under development by NextGen Precision Health include personalized cancer vaccines and immunotherapy; cancer treatments that manipulate gut bacteria; big data approaches to understanding virus transmission; and clinical trials to improve life with diabetes.
“This is our highest priority because we want to improve the lives of Missourians and others around the world,” Mun Choi, University of Missouri president, said in a statement. “With the opening of NextGen, we now have all the crucial elements to accelerate discovery and even better fulfill our mission of research, education and service to Missouri.”




