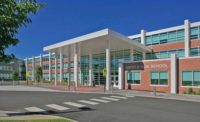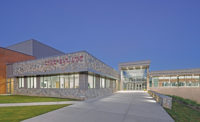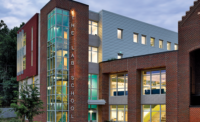New England Best Projects
Award of Merit K-12 Education: Worcester South High Community School

Photo by Bruce T. Martin Photography, courtesy Fontaine Bros Inc.
Worcester South High Community School
Worcester, Mass.
Award of Merit
Submitted By: Fontaine Bros. Inc.
Owner: City of Worcester
Lead Design Firm: Lamoureux Pagano Associates Architects
General Contractor: Fontaine-Rich Worcester South High Community School JV
Civil Engineer: Nitsch Engineering
Structural Engineer: Bolton and DiMartino
MEP Engineer: Seaman Engineering Corp.
Owner’s Project Manager: CBRE
This 360,000-sq-ft high school replaces one built in the 1970s. The new building includes state-of-the-art facilities to augment vocational education programs such as diesel technology and culinary arts that will help students get jobs after graduation.
Designers created academic areas that support multiple, changing approaches to teaching, including fully integrated special education spaces; flexible common areas for project-based learning or small group instruction; and the integration of technology to provide a modern, flexible and accessible learning environment. Besides accommodating classrooms and academic spaces, the building was designed for community services such as the student-run nonprofit Andy’s Attic, which provides clothing to students, as well as a food pantry, day-care center and a medical clinic.
The building is a fireproofed structural steel frame with exterior cladding of fiber cement and a metal panel rainscreen with brick masonry. A carefully designed main entry, technology and communications systems and strategically located assembly spaces create a school that provides modern security measures while maintaining friendly surroundings. The $167-million project was successfully completed on a site that included both the fully occupied former high school and a middle school. Despite myriad COVID-19 delays, the 38-month project was delivered on time and millions of dollars under budget.



