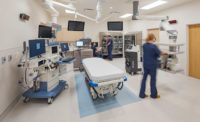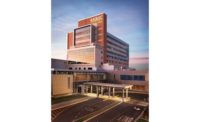ENR Northwest Best Projects
Best Health Care: Legacy Emanuel West Expansion

Photos by Stephen Miller
Legacy Emanuel West Expansion
Portland, Ore.
Best Health Care
Submitted By: Andersen Construction
Owner: Legacy Health
Lead Designer: NBBJ
General Contractor: Andersen Construction
Civil Engineer: KPFF
Structural Engineer: Catena Consulting Engineers
MEP Engineer: Stantec
Subcontractors: Ken Leahy Construction Inc.
This 330,000-sq-ft expansion presented challenges in accommodating the existing hospital on the east side of the project. One 50-ft by 50-ft section of the existing surgery wing was removed to create space to tie in the new tower. This included isolating eight operating rooms with 40 planned shutdowns to refeed the main HVAC distribution as well as other critical systems serving the operating room floor. In addition, as a part of the new tower, a 190-ft-long foot bridge was constructed to improve patient flow between the tower and the existing buildings.
The bridge was built over the existing medical office building and ties into three existing buildings at three different levels including a three-story fully occupied patient atrium. Half of the steel for the bridge had to be set without the tower crane used over existing facilities. Braces had to be engineered to mount to the existing hospital columns to place steel support beams for the bridge. All of this was done over an occupied facility where prep work had to take place in surgical departments, patient rooms and occupied offices. Countless hours of preparation went into placing the steel pieces using a combination of tower crane, roustabout hoists, chain falls and a Spydercrane.

Photos by Stephen Miller
The long west side elevation of the building features operable aluminum window screens, curtain wall systems, punched window openings, metal panel systems, terra-cotta and accent brick. The building also boasts two levels of parking, four levels of patient care and a healing garden green roof.
Rooms in the Emanuel West tower were designed with spectacular views of the Portland cityscape. To emphasize these views, patient rooms on both sides of the building are skewed to maximize the sight line.
The angled design creates some complexity since it translates to every aspect of the project from the cantilevered perimeter concrete slab, recessed slab areas, angled punch window openings, angled metal panel surrounds, skewed column orientation and operable aluminum window screens.

Photos by Stephen Miller
The screen installation included more than 600 structural steel knife plates cantilevering from the interior recessed perimeter beam through the building envelope systems to support the thick aluminum window screens covering the building facade. These cantilevered steel members had a minimal tolerance in all directions to allow for the future installation of the aluminum screens that would be put in place nearly one year later as the final steps for the envelope install.
The design team and CM/GC worked side by side to develop details for the knife plates that allowed constructibility tolerances during the steel erection without compromising the thermal and weather integrity of these penetrations through the facade and weather barrier.
Continuing with the campus’ tradition of providing patients with accessible green spaces, the structure is covered with several green roofs that are visible to patients and staff, creating a “hospital of gardens” that can benefit both patients and staff and that assist in wayfinding throughout the building.


