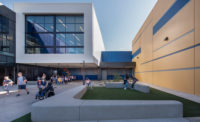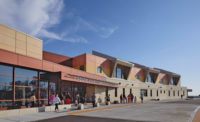Dover-Hill Joplin Elementary School
Joplin, Mo.
Award of Merit
Submitted by: DLR Group
Owner: Joplin Schools
Lead Design Firm: CGA Architects
General Contractor: Crossland Construction Co.
Structural/MEP Engineer/Architectural: DLR Group
Architect: Corner Greer Architects
As a replacement for two existing elementary schools with 90-year-old infrastructure, this new facility will tie two communities together while modernizing the learning environment.
Clearing the site required precise blasting to move 10,000 cu yd of rock. Time and coordination was vital given the proximity of residential houses and a college across the street. Crews reused the crushed rock for bedding utilities, parking lot subgrade as well as building and site concrete base. Although a change order added $1 million to the budget, the project team was able to save money on rock crushing to return $250,000 to the owner.
Based on a collaborative learning suite model, the school has varying degrees of flexibility thanks to glass and solid operable walls and strategic spatial adjacency. Each set of classrooms per grade level are connected together by three shared group rooms that can change size depending on needs and activities. This flexibility concept continues throughout the building with an 18-ft-tall operable wall between the cafeteria commons and gymnasium as well as between the media center and learning park.
The entire school uses a DALI lighting control system that makes the building’s lighting system highly flexible and simple to maintain. Meanwhile, the project team prepared the roof’s structure and building’s electrical service to accommodate future solar installation.
Crews completed work under budget and on time in December 2022.




