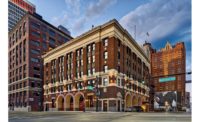Exchange Residential Tower + Mixed-Used Development
Detroit
Award of Merit
Submitted by: Barton Malow Holdings LLC
Owner: Gratiot Acquisition Partners LLC & Exchange Detroit LLC
Lead Design Firm: LIFTbuild
General Contractor: LB Gratiot Builder LLC
Construction Manager/Developer: Barton Malow Holdings
Civil Engineer: PEA Group
Structural Engineer: Thornton Tomasetti
Architect of Record/MEP: Ghafari Associates LLC
Vertical Manufacturing (Construction): LIFTbuild
As the first residential development in Detroit’s Greektown neighborhood in more than 60 years, the 207-ft tall, 16-story building features 153 apartments and 12 condominium units.
Completed in May 2023, the project features the first application of LIFTbuild technology for high-rise construction in the U.S. This vertical manufacturing approach builds a high-rise building from the top down, creating a construction site that is safer, more efficient and more cost-effective.
Vertical manufacturing eliminates exterior scaffolding and tower cranes. During installation of the building’s envelope, crews loaded kitted materials onto the floor plate per the load plan. After lifting and locking in the floor plate, workers began the interior fit-out, while assembly for the next floor plate started below.
The building’s superstructure consists of two concrete structural spines and steel-framed floor plates. Once the structural spines were complete, crews installed a lifting system. Each floor was then built and lifted into place using the same process. Steel erection took place at ground level using a pedestal system, followed by decking and reinforcing, readying the frame for concrete.
After completion of concrete and fireproofing activities, all supporting trades installed MEP systems. Façade installation followed, accelerated thanks to the reduced number of panels and the low install heights, dramatically reducing small crane lifting times. The entire floor plate was then lifted to its final position and locked into place, where interior work could begin.


