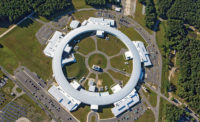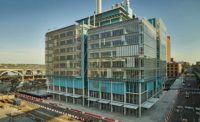ENR 2023 New York Best Projects
Best Project Higher Education/Research: Quest Diagnostics Clifton Laboratory

Photo by Edward Caruso, courtesy Gilbane Building Co.
Quest Diagnostics Clifton Laboratory
Clifton, N.J.
BEST PROJECT
Submitted by: Gilbane Building Co.
Owner: Gurall LLC (GRE)
Lead Design Firm | Structural Engineer: Flad Architects
Construction Manager At-Risk: Gilbane Building Co.
Civil Engineer: Langan
MEP Engineer: WSP USA
Capable of performing 40 million routine diagnostic tests annually, the 263,477-sq-ft, two-story wet laboratory with a five-story, 375,000-sq-ft parking structure for Quest Diagnostics is the world’s largest automated specimen testing facility. Employing more than 1,100, the flagship facility services the firm’s East region as part of its centralization strategy to consolidate testing in New Jersey.
Designed by Flad Architects, the building houses approximately 175,000 sq ft of lab and lab support space and 75,000 sq ft of office support space. The main laboratory floor for clinical hematology houses two high-throughput automation lines and four high-volume storage units.
Located on a 12-acre brownfield site, the project required removing unsuitable soils. Early completion of the core automation lab was needed to sequence installation and validation of the conveyance and instrumentation equipment.

Photo by Edward Caruso, courtesy Gilbane Building Co.
The project team built the automation lab inside a “box,” delivering the space dust-free with all MEP systems operational while remaining construction work to the building skin and adjacent labs was completed. After successful completion of the main building and garage, crews were brought in to complete additional HVAC work for a microbiology lab in the building.
The lobby contains two terrazzo-clad grand stairs with stainless steel pickets and hand-finished whitewashed oak handrails. It includes a drywall-coffered ceiling with varied-length pendant LED lighting, blackened steel plate accents and tile flooring. The second-floor view oculus allows Quest to display its automated lab process without ever having to take visitors into the lab. The oculus is constructed from curved butt glazed clearstory laminated glass and curved drywall soffits with LED lighting.
The new facility design accounts for future growth in the life sciences market, enabling the main automation floor to expand by 20,000 sq ft and accommodate a third automation line.
The parking garage can be expanded to seven stories to meet an expected future increase in personnel. The 3.5-year project was completed on budget and on schedule in August 2022.




