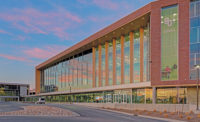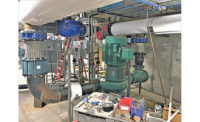ENR Mountain States 2023 Best Projects
Award of Merit Higher Ed/Research: WSU Noorda Engineering Bldg

Photo by Alan Blakely
WSU Noorda Engineering, Applied Science & Technology Building
Ogden, Utah
Award of Merit
Submitted by: Big-D Construction
titleOwner: Weber State University; Utah Division of Facilities Construction & Management
Lead Design Firm: VCBO Architecture
General Contractor: Big-D Construction
Civil Engineer: Meridian Engineers Inc.
Structural Engineer: ARW Engineers
MEP Engineer: Colvin Engineering Associates
Electrical Engineer: Envision Engineering
A four-story, 130,000-sq-ft steel-framed structure with a stone and brick exterior is the new home of Weber State’s engineering, applied science and technology departments. The building features classrooms and specialized laboratories, a clean room, microscopy room and an anechoic chamber. Inside, structural and mechanical systems, seismic bracing and electrical panels are all exposed to embrace the university’s vision of showcasing the building’s engineering.
After demolishing the old Technical Education Building, crews had to negotiate the campus’ significant grades, as one of the most requested features for the building was grade access for equipment. By situating the building into the hillside, the project team provided grade access on three of the four levels of the building.
Scope of work included 270 ft of new underground concrete utility tunneling to connect the new building to the existing university system. Excavation depths reached 28 ft below grade in some areas, complicated by saturated soils, which the team overcame with permanent soil nail walls to keep earth pressures off below grade elements.




