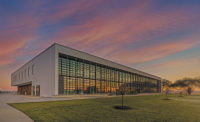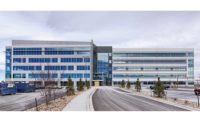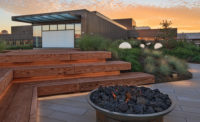Gensler Seattle’s Office Redesign
Seattle
Best Project
Submitted by: Gensler
Owner/Lead Design Firm: Gensler
General Contractor: Dovetail General Contractors
Civil Engineer: name
Structural Engineer: KPFF Structural Engineers
Electrical Engineer: Titan Electric
Lighting: Lightwire
Mechanical: MacDonald-Miller
Lighting: Lightwire
Expediting: Paroline Associates
Furniture Procurement: objekts
AV: Tempest
Brand Vendor: Davis Sign
To complete a much needed expansion for Gensler’s Seattle office to cover the entire fifth floor of 1200 6th Avenue, crews had to find new ways to work with limited budget and resources.
Completed in July 2022, the redesigned office concept centers around the idea of a workshop. Challenged with reusing as much of the existing infrastructure and furnishings as possible, the teams created a refreshed office with multiple space types and modern technologies. Hybrid meeting capabilities are included in every conference room and social space, including a 118-in.-wide by 66-in.-high screen located in the main community and collaboration space.

Photo by Heywood Chan
In keeping with the workshop concept, Gensler’s brand team created wheatpasted posters of sketches, screenshots and musings that line the entry walls. Recyclable cardboard became the material of choice for code and wayfinding signage, with simple braille tape that further reinforces the theme and minimized carbon impacts.
Repurposed and reused furnishings equated to less waste and less embodied carbon associated with making new building products. Gensler reused 99% of carpeting, 63% of ceilings, 62% of furniture, 60% of light fixtures and 44% of walls. The team’s resiliency goals resulted in diverting 11.02 tons from landfills and avoiding 8.5 total metric tons of greenhouse gases. Gensler Seattle is also the company’s first office to achieve the highest Fitwel rating of three stars.

Photo by Heywood Chan
A flexible, living, breathing space that embodies the ideals and functionalities of a modern, hybrid workplace, with sustainability and wellness at the forefront of the design, the new Seattle office gives employees the freedom to choose how and where to work.

Photo by Heywood Chan
High ceilings and windows lining the perimeter of the office allow for ample natural light and 360-degree views of downtown Seattle. Bright spaces are complemented by meeting, lounge and personal areas with lower lighting to provide choices for various preferences. Multiple touch-down areas double as impromptu gathering spaces that encourage employees to connect with teammates and leadership throughout the day. By tuning into the Seattle employees’ evolving needs, goals and well-being, the project team helped create a sense of home, encouraging employees to view the office as a destination, not an obligation.




