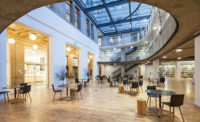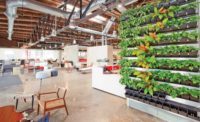US Bank Center
Seattle
Best Project
Submitted by: KHS&S
Owner: EQ Office
Lead Design Firm: SKB Architects
General Contractor: Andersen Construction
Subcontractor: KHS&S
The complete renovation of the US Bank Center’s 100,000-sq-ft, three-story open-air entry lobby in downtown Seattle took more than two years and 26,000 work hours to complete.
To create a captivating street level experience for the 44-floor tower, the project features high-end interior finishes and little repetitive or standard work. The main lobby included 40-ft sloped walls at a 17-degree angle, which are curved and bent to flow into a 50-ft-high sloped drywall ceiling. Since tenants occupied the space below, the entire area had to be built from the top down with the help of a scaffolding system. As a result, the sloped and curved walls in the upper areas had to be built before demolition or layout was complete.

Photo courtesy KHS&S
KHS&S also built temporary corridors allowing for access to the three-level lobby area, elevators and bathrooms. These tunnels were built over a three-month period complete with stud framing, drywall, insulation, windows, paint finishes and carpeting, ensuring that visitors and tenants did not feel like they were walking through an active construction site.
To minimize disturbances, construction occurred during early morning hours, nights or weekends. No high decibel noises or vibrations from equipment were allowed between 7 a.m. and 5 p.m.

Photo courtesy KHS&S
An AcoustiBuilt ceiling system utilizes suspended drywall grid framing with sound-absorbing panels, which are then finished with taping mud and sprayed with specialized paint. This is one of the first projects on which KHS&S incorporated the system, which provides the look of a drywall ceiling but the performance properties of acoustic ceiling tiles.

Photo courtesy KHS&S
Meanwhile, constructing 15 decorative columns that stretched the full three-stories required new techniques for the assembly process. At almost 3 ft in circumference, the columns had to be perfectly symmetrical to accommodate an elaborate finishing tile. Templates designated specific framing dimensions, and the team developed a customized plywood jig. The columns were hand framed, placing the jigs every 10 ft to maintain accuracy. Each column then required three layers of 0.25-in. drywall. The KHS&S team developed a circular form from a Sonotube, then applied wet drywall to the form to create the required shape. These 4-ft by 8-ft drywall pieces were premade over several months and then applied to complete the columns.
Crews installed 166,708 lb of steel framing and 405 separate prebend radius framing pieces throughout the project, which was completed in May 2023.




