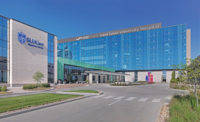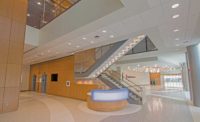2024 MidAtlantic Best Projects
Award of Merit, Health Care: Louis and Phyllis Friedman Building

Photo courtesy DPR Construction
Louis and Phyllis Friedman Building
Towson, Md.
Award of Merit
Submitted by: DPR Construction
Owner: Greater Baltimore Medical Center
Lead Design Firm: Hord Coplan Macht Inc.
General Contractor: DPR Construction
Civil Engineer: Site Resources
Structural Engineer: Morabito Consultants
MEP Engineer: WSP
Owner’s Rep & Program Manager: Hammes Healthcare
The first phase of the medical center’s Promise Project, a three-story extension to the existing hospital, includes a 120,000-sq-ft addition that serves as the building’s new main entrance. The light-filled atrium acts as a natural wayfinding element, orienting visitors to the main corridor and elevators. Modifying the ceiling design, using stone dust as backfill in the atrium and sourcing alternative elevator manufacturers saved $850,000.
Deep foundations in the 1960s building were located closer to the surface than anticipated. Underpinning of sections was required to support the load, causing a delay. Work was resequenced to accommodate the structural challenges.
The structural roof overhang was tied into the building above occupied hospice rooms that were to be vacated before demolition. Operational changes only allowed two vacant rooms at once. Temporary protection controlled water intrusion and noise, with ear protection provided to patients, families and staff.
The $73-million project was finished in 29 months, at budget and on schedule.



