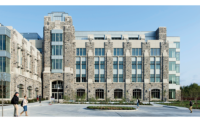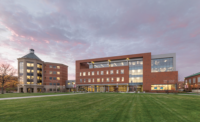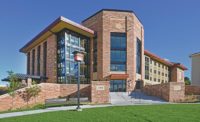2024 MidAtlantic Best Projects
Best Project, Higher Education/Research: Carnegie Mellon University Forbes & Beeler Residence Hall

Photo courtesy Mosites Construction Co.
Carnegie Mellon University Forbes & Beeler Residence Hall
Pittsburgh
BEST PROJECT
Submitted by: Mosites Construction Co.
Owner: Carnegie Mellon University
Lead Design Firm: Goody Clancy
Construction Manager: Mosites Construction Co.
Structural Engineer: RSE Associates Inc.
Civil Engineer: Langan Engineering and Environmental Services Inc.
MEP Engineer: Arup
Lighting Design: HLB Lighting Design
Associate Architect-Interiors | FF&E: IKM Architecture
Landscape Architect: Klavon Design Associates Inc.
Despite a 10-month delay due to the pandemic, the $49-million, four-story residence hall was completed three months early and under budget thanks to a proactive preconstruction phase design-assist effort, stringent construction protocols and offsite prefabrication of exterior wall and building system components. The team says it made the most of the added time. It crafted and refined a logistics plan that would minimize disruptions, maintain a safe environment, address budget concerns, manage supply chain and workforce availability issues and fully define roles and responsibilities teamwide.
A just-in-time delivery strategy accommodated site constraints and encouraged material efficiency and waste reduction. The sloped site’s subgrade soils, which were rich in ferric oxides, complicated construction of the complex foundation system. These conditions required over-excavation followed by prompt installation of mud mats to prevent erosion.

Photo courtesy Mosites Construction Co.
The residence hall follows renowned architect Henry Hornbostel’s symmetrical Beaux-Arts design with yellow bricks that defines other university buildings. Thoughtfully positioned along a well-traveled pedestrian route and set back from the street for privacy, the building’s dynamic entry provides a welcoming space.
Besides providing 37 amenity-filled apartments to house nearly 270 students, the new residence hall uses 23% less energy and nearly 30% less water than comparable facilities. The building’s design incorporates passive elements, such as an efficient exterior envelope, glazing and exterior solar shading. Interiors are designed for occupant comfort and health, with features like occupant-controlled temperature, CO2 sensors, low VOC finishes, a green cleaning program and a comprehensive indoor air quality management system. A green roof above the first-floor main lobby helps mitigate stormwater, and native drought-resistant plants eliminated the need to install a full irrigation system.
Furnishings and fixtures from the demolished 1950s dormitory that previously occupied the site were donated for reuse to various local nonprofit organizations, and 28% of construction materials were sourced locally.



