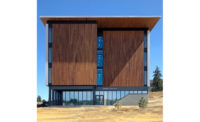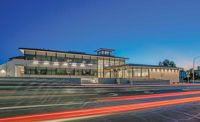2024 California Best Projects
Award of Merit, Higher Education/Research: California State University, Northridge (CSUN) Maple Hall

Photo by Ryan Gobuty
California State University, Northridge (CSUN) Maple Hall
Northridge, Calif.
Award of Merit
Submitted by: Gilbane Building Co.
Owner: California State University, Northridge
Lead Design Firm: Gensler
General Contractor: Gilbane Building Co.
Civil Engineer: KPFF
Structural Engineer: John A. Martin & Associates Inc.
MEP Engineer: P2S Engineering Inc.
Serving as a gateway to the campus, the 62,000-sq-ft, $46.8-million Maple Hall is designed around a three-story atrium. This is CSUN’s first new academic building since 2009 and includes a 3,050-sq-ft auditorium, two lecture halls, four seminar rooms and multiple classrooms.
The design uses natural light, maximizes flexibility and encourages collaboration among students and professors. The classrooms in Maple Hall are the most adaptable on campus, and include furniture that can be configured for lectures or breakout sessions.
Material availability was one of the most significant challenges on this project. For example, the tapered roof insulation specified in the design was out of stock and threatened to delay all interior finishes. The contractor decided to use Cell-Crete instead, which allowed the team to install the roofing materials on schedule.
Early in construction, crews found caissons from a previous building and an oil-filled pipe underground. They resequenced construction activities to maintain the schedule while removing the caissons. Then the project team took a proactive approach to investigating the oil-filled pipe to ensure it wasn’t hazardous by bringing in experts to do due diligence before safely removing the pipe.
While the project was completed behind the original schedule, the completion date was approved by the owner and achieved the goal of hosting classes in spring 2024.
Maple Hall experienced excused delays for unforeseen conditions and unprecedented weather, but the team mitigated all potential supply chain delays.



