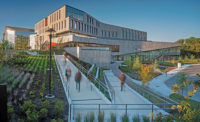ENR 2024 New York Best Projects
Best Project Higher Education/Research: Rochester Institute of Technology - The SHED (Student Hall for Exploration and Development) New Build
-New-Build-02.jpg?1730488743)
Photo courtesy Welliver
Rochester Institute of Technology - The SHED (Student Hall for Exploration and Development) New Build
Rochester, N.Y.
BEST PROJECT
Submitted by: Welliver
Owner: Rochester Institute of Technology
Lead Design Firm: William Rawn Associates, Architects Inc.
General Contractor: Welliver
Civil Engineer: BME Associates
Structural Engineer: LeMessurier
MEP Engineer: M/E Engineering
Geotechnical Engineer: Foundation Design
Architect of Record: HBT Architects
Landscape Architect: Bayer Landscape Architecture
The 126,000-sq-ft multidisciplinary building is designed to be a creative hub for innovation by showcasing RIT’s technological and arts programs with five large classrooms, studios for music and dance, a flexible event theater and seven maker/shop spaces ranging from wood and metal shops to 3D printing, electronics and textiles. The facade is nearly 50% glass, offering a bright and open user experience while also allowing passersby to observe maker space activities. The SHED theater features an interior sun louver system within a ventilated double-skinned glazing system, which acts as an insulative barrier to outside temperatures and noise. The theater is 50% glass with the majority of it south-facing. A floating sound-isolated wood floor, sound attenuating non-bridging paint over exposed spray fireproofing and acoustical wall coverings enhance acoustics.
Although the pandemic did not interrupt construction of the $101.3-million project, lingering supply chain and procurement challenges plagued the nearly two-year construction phase. Facing more than a year’s lead time for switchgear and distribution equipment, the team crafted a temporary system to support installation and testing of other building infrastructure systems until the permanent gear arrived. The sudden closure of an overseas supplier of fixed exterior sunshades for the dance studio and operable sun louvers for the theater—both key architectural elements of the project—forced a transatlantic scramble to locate and ship alternative materials in time to keep the project moving forward.
-New-Build-10.jpg)
Photo courtesy Welliver
A design-assist approach with the exterior glass and glazing subcontractor facilitated development of a dead load at sill solution with custom slip clip connections at all wind load locations throughout the building. This solution allowed the structural team to reduce heavy intermediate steel at mid elevations where a dead load pickup typically would have been installed.
As part of the project, the team renovated a total of 83,000 sq ft in nearby Wallace Library and Monroe Hall to blend the openness of the SHED into the existing structures through the addition of new elevator access and floor-level pedestrian connections, expanded café seating and more than 20 standard classrooms.



.jpg?height=200&t=1637001655&width=200)