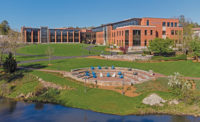Endicott College, Cummings School of Nursing & Health Sciences
Beverly, Mass.
BEST PROJECT, HIGHER EDUCATION
Submitted by: Windover Construction Inc.
Owner: Endicott College
Lead Design Firm: Derck & Edson
Construction Manager: Windover Construction Inc.
Civil Engineer: Meridian Associates
Structural Engineer: Stahl Scheaffer Engineering
MEP Engineer: Dubois & King
Situated in the heart of the Endicott College campus, the four-story, 70,000-sq-ft Cummings School building is designed for experiential learning with linking classrooms, labs, offices, multipurpose meeting rooms, lounge spaces and support rooms. It also connects to three other buildings via above-ground walkways, creating an academic hub for the college community.
For nursing students, the new building features advanced laboratories, high-fidelity simulators and interactive lab spaces. For students in sports sciences, it provides a human performance lab, therapeutic lab and modalities lab with a hydrotherapy room.
By bringing the school together under one roof, the building design offers opportunities for collaborative learning experiences across health sciences.
“Although the primary building is stand-alone, the site constraints and connections to the adjacent building provide challenges,” says John Weinheimer, director of architecture at Derck & Edson. “We collaborated through those issues to achieve a result that did not compromise the design and aesthetic.”

Photo courtesy Windover Construction Inc.
The project scope increased during construction, adding a rooftop deck and terrace on the third and fourth floors and a folding glass partition system. With owner project enhancements added in while the project was underway, construction manager Windover Construction had to adapt its building plan to avoid extending the schedule, according to the submission.
Four-week look-ahead schedules and logistics plans were critical tools for organizing subcontractors, both for sequence of work and for building construction. The level of detail required for every aspect of construction planning allowed for work to progress and for the project to finish three weeks ahead of schedule, even with the added scope.
Owner-generated changes led to the budget being $970,587 over the initial guaranteed maximum price. Once project financials were finalized, Windover says it was able to return almost $50,000 in project savings to the client.

Photo courtesy Windover Construction Inc.
“As the project continued and enhancements to the program and design were added to the scope, Windover handled these changes in stride, providing cost options and detailed information—and it did not allow the budget or schedule to be derailed,” says Anthony Ferullo, Endicott College vice president of finance and chief operating officer.
For intricate building elements such as framing for the operable glass wall system, the Windover project superintendent drew and modeled details to enable a better understanding of how each piece would come together. He then brought subcontractors into a large coordination meeting to jointly evaluate every project detail and coordinate execution.
This ensured that when the wall system—which had a 30-week lead time and a very short installation window—was ready, everything was in place with no issues.
Cummings School marks the completion of Endicott’s new 260,000-sq-ft academic complex, which Windover constructed in five phases over 10 years. The new academic hub also consists of the Samuel C. Wax Academic Center, Hempstead Commons, the Gerrish School of Business and Ginger Judge Life Science Center.




