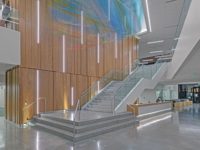ENR 2024 New England Best Projects
Award of Merit, Higher Ed/research: Williams College, Davis Center

Photo courtesy Consigli Construction Co.
Williams College, Davis Center
Williamstown, Mass.
Award of Merit
Submitted by: Consigli Construction Co.
Owner: Williams College
Lead Design: Leers Weinzapfel Associates
General Contractor: Consigli Construction Co.
Civil Engineer: Nitsch Engineering
Structural Engineer: RSE Associates
MEP Engineer: Salas O’Brien
Landscape Architect: Stephen Stimson Associates Landscape Architects Inc.
Transforming a three-building complex that houses and supports campus programming and initiatives related to access, equity and inclusion, the project includes a mass timber hybrid addition and comprehensive renovations to an adjacent 19th-century building that now has all new electric systems.
The center is fully accessible following the addition of an elevator. A 6-in. discrepancy between the actual elevation of the existing building and the initial survey was found just as the sitework contractor was prepping for foundations against the existing building.

Photo courtesy Consigli Construction Co.
The team moved all building levels up 6 in. and accommodated changes in site grading while maintaining ADA-compliant connections at building entries and throughout the site.
The $26.2-million project includes new large gathering and event spaces as well as those for student group meetings, staff offices to accommodate program growth and improved kitchens for cultural and student group use.
The project is targeting Petal Certification under the Living Building Challenge as well as strict Energy Use Index targets to reduce energy loads on campus.




.jpg?height=200&t=1637001655&width=200)