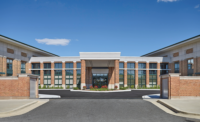ENR 2024 Global Best Projects
Best Project, Health Care: Western Memorial Regional Hospital

Cancer patients from remote and rural areas of the province no longer need to travel to distant St. John’s for treatment.
Photo by Julian Parkinson
Western Memorial Regional Hospital
Corner Brook, Newfoundland & Labrador
Best Project
Submitted by: PCL/Marco, A Joint Venture
Owners: Government of Newfoundland and Labrador; NL Health Services
Developer: Plenary Americas
Lead Design Firm: Parkin/B+H, A Joint Venture
Design/Build Contractor: PCL/Marco, A Joint Venture
Civil & Structural Engineer: WSP
MEP Engineer: Smith + Anderson
Located in a remote and rural part of Canada’s most eastern province, this 600,000-sq-ft hospital takes an innovative approach to design, operational and environmental solutions. The seven-story facility includes the country’s largest geothermal heating and cooling system in a health care project—and third largest worldwide. It will translate into electricity savings of about 4.6 million kWh annually, which is enough to heat 500 homes for a year, and will save 2 million gallons of water per year, while yielding nearly 12% total cost savings over the building’s 30-year lifespan, says the team.

Photo by Julian Parkinson
Inspired by the close-knit Newfoundland community, the hospital was envisioned with open and welcoming spaces and amenities that promote connectivity, the team says. The project involved tradespeople from more than 60 towns across the province.
The project location, an eight-hour drive from the provincial capital of St. John’s, where much of the population lives, quickly made it clear that structural steel was the material of choice versus concrete, says PCL construction manager Charles Gunning.

Photo by Julian Parkinson
“The first piece of steel went up in April 2020, just as the pandemic broke out. The beam signing took place six months later, and then we dove into the envelope … to get it wrapped as fast as we could before winter,” he says.
With much research and full-scale mock-ups, crews installed 1,069 exterior wall panels, finishing more than half a floor each day.

Photo by Julian Parkinson
The original design for the cancer bunker, hematite concrete, did not make logical sense, Gunning says. “We went back to our designers and came up with a solution to use thickened concrete walls and 16-in. steel plate, a great solution to building a bunker in a somewhat remote location,” he adds, with the facility “now providing cancer treatment for the people of western Newfoundland in western Newfoundland.”




