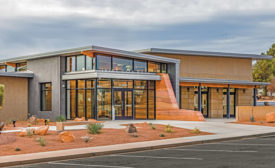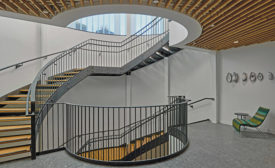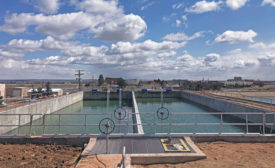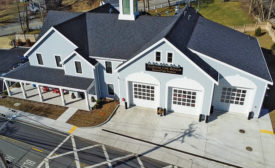Home » Government/Public Buildings
Articles Tagged with ''Government/Public Buildings''
2023 Northern California Best Projects
2023 MidAtlantic Best Projects
Award of Merit Government/Public Building: National Foreign Affairs Training Center Building B
October 16, 2023
2023 MidAtlantic Best Projects
Best Project Government/Public Buildings: D.C. Dept. of General Services Headquarters
October 16, 2023
2022 ENR Mountain States Best Projects
Best Project Govt/Public Building, Best Sustainability: Ivins City Hall
Read More2022 ENR Mountain States Best Projects
Award of Merit, Govt/Public Buildings: Aspen City Hall
Read More2022 ENR Mountain States Best Projects
Best Project Govt/Public Buildings: Soldier Canyon Filter Plant Expansion
Read MoreNew England Best Projects
Award of Merit Government/Public Building: Ballardvale Fire Station
November 14, 2022
The latest news and information
#1 Source for Construction News, Data, Rankings, Analysis, and Commentary
JOIN ENR UNLIMITEDCopyright ©2025. All Rights Reserved BNP Media.
Design, CMS, Hosting & Web Development :: ePublishing
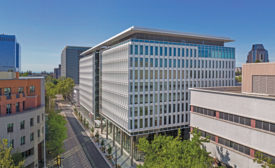
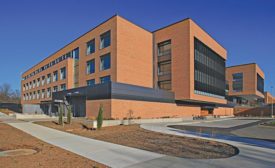

-HI-RES-(94)_ENRready.jpg?height=168&t=1678907179&width=275)



