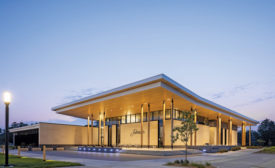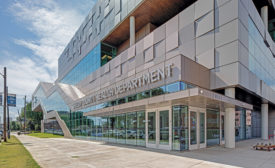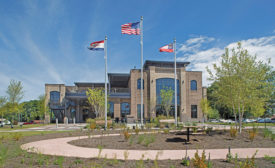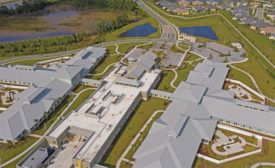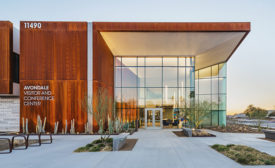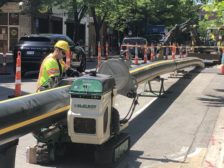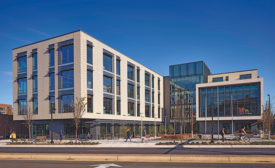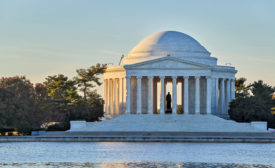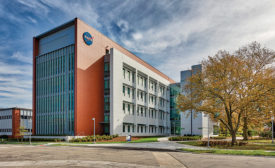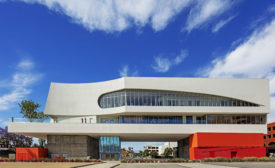Home » Government/Public Buildings
Articles Tagged with ''Government/Public Buildings''
ENR Midwest Best Projects
Best Projects
Award of Merit, Government/Public Building: Shelby County Health Dept.
October 31, 2022
Best Projects
Award of Merit, Government/Public Building: Fayetteville City Hall
October 31, 2022
Best Projects
Best Project, Government/Public Building: Ardie R. Copas State Veterans Nursing Home
October 31, 2022
Southwest Best Projects
Best Project, Government/Public Building: Avondale Visitor & Conference Center
Read MoreWater
Michigan AG Appeals Dismissal of Flint Charges Against Officials
Prosecution team argues 'valid warrants' despite state Supreme Court's decision to dismiss charges against defendants
Read More
2022 MidAtlantic Best Projects
Award of Merit Government/Public Building: College Park City Hall
Read More2022 MidAtlantic Best Projects
Award of Merit Government/Public Building: Thomas Jefferson Memorial Roof and Portico Restoration
Read More2022 MidAtlantic Best Projects
Best Government/Public Building: NASA Langley Research Center Measurement Systems Lab
Read More2022 California Best Projects
Award of Merit – Government/Public Building Riverside Main Library
Read MoreThe latest news and information
#1 Source for Construction News, Data, Rankings, Analysis, and Commentary
JOIN ENR UNLIMITEDCopyright ©2025. All Rights Reserved BNP Media.
Design, CMS, Hosting & Web Development :: ePublishing
