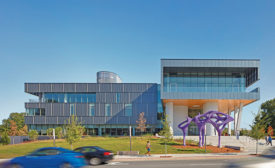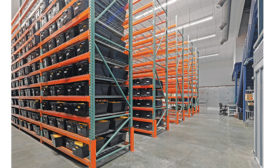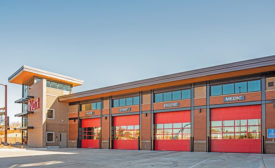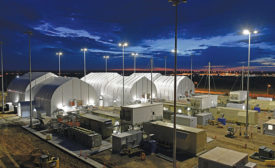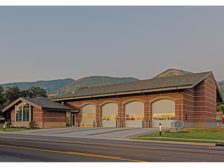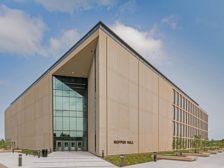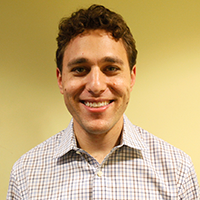Home » Government/Public Buildings
Articles Tagged with ''Government/Public Buildings''
Best Projects
Best Government/Public Building: Durham County, N.C., Main Library Renovation/Addition
October 29, 2021
Best Projects
Thornton Fire Station #1: Award of Merit Govt/Public Building
October 14, 2021
Best Projects
Pueblo Chemical Agent-Destruction Pilot Plant: Best Project Govt/Public Building
October 14, 2021
Best Projects
Centerville Fire Station: Award of Merit Government/Public Building
October 14, 2021
Best Projects
Best Government/Public Building: Hopper Hall: Center for Cyber Security Studies
October 11, 2021
The latest news and information
#1 Source for Construction News, Data, Rankings, Analysis, and Commentary
JOIN ENR UNLIMITEDCopyright ©2025. All Rights Reserved BNP Media.
Design, CMS, Hosting & Web Development :: ePublishing

