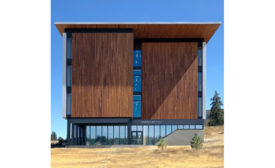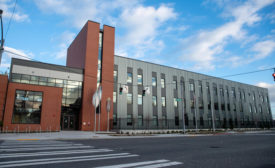Home » Higher Education/Research
Articles Tagged with ''Higher Education/Research''
2023 Southwest Best Projects
ENR Southeast 2023 Best Projects
Merit Higher Ed/Research - Suntrax Connected Automated Test Facility
Read MoreENR Southeast 2023 Best Projects
Best Excellence in Sustainability, Project of the Year Finalist and Best Higher Ed/Research - Emory University Health Sciences Research Building II
October 30, 2023
2023 Northern California Best Projects
Award of Merit - Higher Education/Research: University of California, Davis Teaching and Learning Complex
October 16, 2023
2023 MidAtlantic Best Projects
Award of Merit Higher Education/Research: Drexel University Health Sciences Building
October 16, 2023
2023 MidAtlantic Best Projects
Best Project Higher Education/Research: The Assembly
October 16, 2023
2023 Southern California Best Projects
Award of Merit - Higher Education/Research: UCLA Southwest Campus Apartments
October 16, 2023
2023 Southern California Best Projects
Best Project - Higher Education/Research: Olympic + Centennial Residence Halls
October 16, 2023
ENR Northwest Best Projects
Award of Merit – Higher Education/Research: Oregon State University-Cascades Edward J Ray Hall
December 12, 2022
ENR Northwest Best Projects
Best Higher Education/Research: Bates Technical College Center for Allied Health Education
December 12, 2022
The latest news and information
#1 Source for Construction News, Data, Rankings, Analysis, and Commentary
JOIN ENR UNLIMITEDCopyright ©2025. All Rights Reserved BNP Media.
Design, CMS, Hosting & Web Development :: ePublishing









