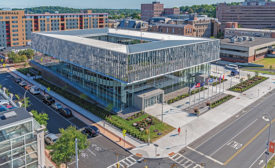Home » Higher Education/Research
Articles Tagged with ''Higher Education/Research''
Top Starts | ENR Southeast Owner of the Year
Best Projects
Best Specialty Construction: Collin College Technical Campus
December 14, 2021
Best Projects
Best Higher Education/Research Excellence in Safety, Award of Merit: University of Texas at Dallas Sciences Building
December 11, 2021
Best Projects
Higher Education/Research, Award of Merit: Texas Tech University Weeks Hall
December 7, 2021
Best Projects
Higher Education/Research, Award of Merit: Delgado Community College Advanced Technology Center
December 7, 2021
The latest news and information
#1 Source for Construction News, Data, Rankings, Analysis, and Commentary
JOIN ENR UNLIMITEDCopyright ©2025. All Rights Reserved BNP Media.
Design, CMS, Hosting & Web Development :: ePublishing
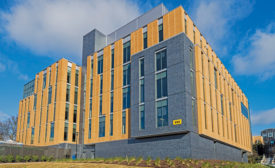

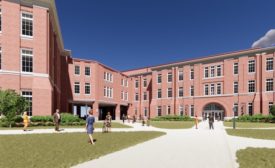

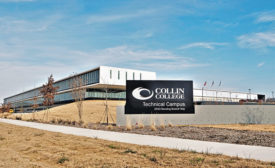
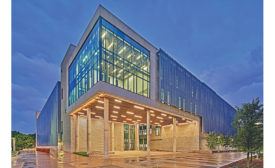
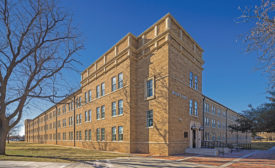
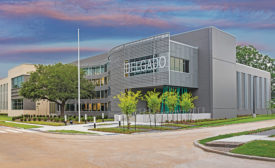
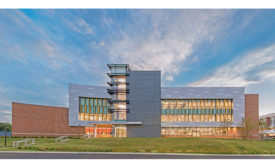
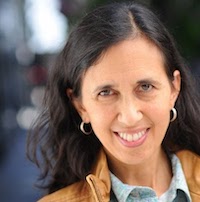
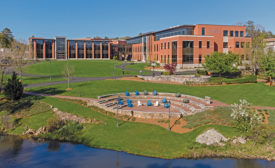
.jpg?height=168&t=1637001655&width=275)
