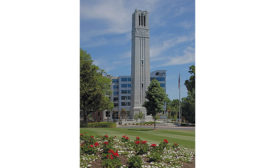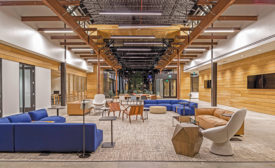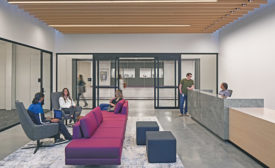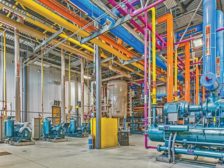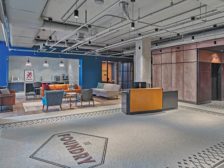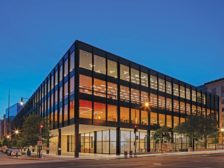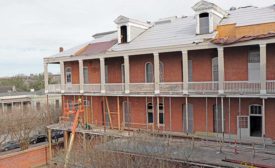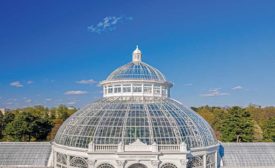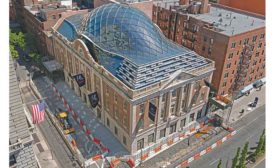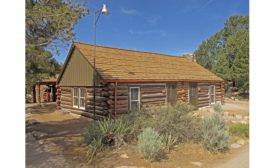Home » renovation/restoration
Articles Tagged with ''renovation/restoration''
Best Projects
Best Renovation/Restoration: GRAIL Laboratory and Research Facility
November 1, 2021
Best Projects
United States Cold Storage Warehouse: Best Project Renovation/Restoration
October 15, 2021
Best Projects
Award of Merit Renovation/Restoration: Martin Luther King Jr. Memorial Library Renovation
October 13, 2021
ENR New York’s 2020 Best Projects
Award of Merit Renovation/Restoration: Enid A. Haupt Conservatory Palm Dome Restoration
November 11, 2020
ENR New York’s 2020 Best Projects
Best Renovation/Restoration and Excellence in Safety: Tammany Hall/44 Union Square East
November 10, 2020
ENR Southwest's 2019 Best Projects
Award of Merit: Renovation/Restoration: Buckey O'Neill Cabin Preservation
November 5, 2019
The latest news and information
#1 Source for Construction News, Data, Rankings, Analysis, and Commentary
JOIN ENR UNLIMITEDCopyright ©2024. All Rights Reserved BNP Media.
Design, CMS, Hosting & Web Development :: ePublishing
