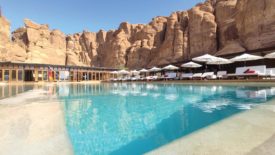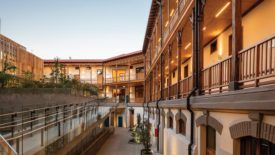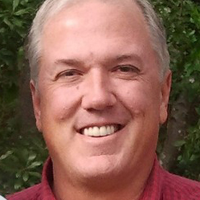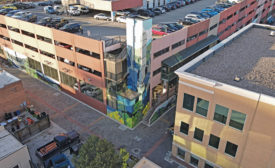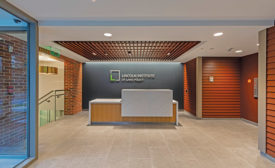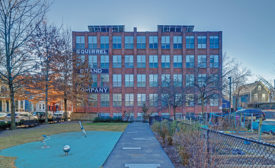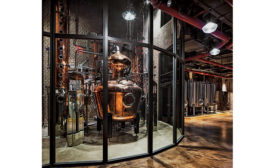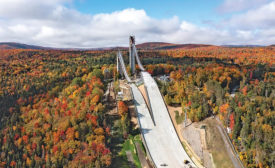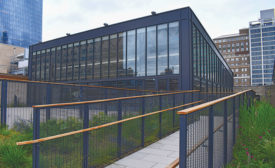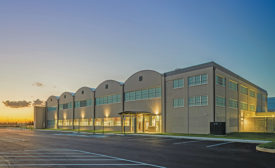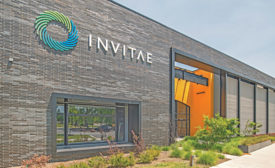Home » renovation/restoration
Articles Tagged with ''renovation/restoration''
Global Best Projects
Best Project, Renovation/Restoration: Matta Sur Community and Health Center
Read More2022 ENR Mountain States Best Projects
Best Project, Renovation/Restoration: Fort Collins Alley Renovations
Read MoreNew England Best Projects
Award of Merit Renovation/Restoration: Lincoln Institute of Land Policy
November 14, 2022
New England Best Projects
Best Renovation/Restoration and Award of Merit Excellence in Sustainability: Squirrelwood Apartments
November 14, 2022
New York Best Projects
Award of Merit Renovation/Restoration: Great Jones Distillery
November 14, 2022
New York Best Projects
Award of Merit Renovation/Restoration: Olympic Jumping Complex Outrun Reconstruction Project
November 14, 2022
New York Best Projects
Best Renovation/Restoration and Award of Merit Excellence in Safety: Farley Building Redevelopment Phase III
November 14, 2022
Best Projects
Best Project, Renovation/Restoration: Invitae - East Coast Laboratory and Production Facility
October 31, 2022
The latest news and information
#1 Source for Construction News, Data, Rankings, Analysis, and Commentary
JOIN ENR UNLIMITEDCopyright ©2024. All Rights Reserved BNP Media.
Design, CMS, Hosting & Web Development :: ePublishing
