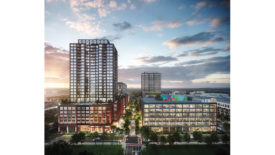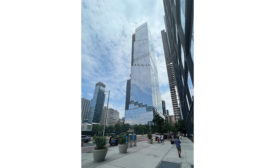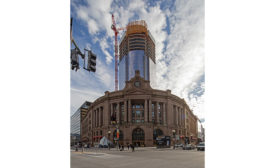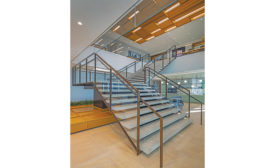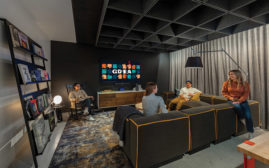Home » Office/Retail/Mixed Use
Articles Tagged with ''Office/Retail/Mixed Use''
2024 California Best Projects
Award of Merit, Office/Retail/Mixed-Use: YouTube Campus Expansion
October 15, 2024
2024 MidAtlantic Best Projects
Sustainability & Office/Retail/Mixed-Use: Ryan Resilience Lab
October 11, 2024
2024 MidAtlantic Best Projects
Best Project, Office/Retail/Mixed-Use: 20 Massachusetts Avenue, NW
October 11, 2024
Digging Deeper | Office/Retail/Mixed-Use
Top-to-Bottom Redesign Transforms Midtown Manhattan Tower
Read MoreENR 2024 Top Owners Sourcebook | Buildings & Developers
Work Begins on Florida Urban Village
Read MoreDigging Deeper | Office/Retail/Mixed-Use
Boston Team Builds $1.5B Tower Over South Station
Project participants contend with poor soil and little laydown space as the 51-story mixed-use structure rises over one of New England’s busiest rail hubs
Read More
2023 ENR Texas & Louisiana Best Projects
Best Office/Retail/Mix Use: Hines Global HQ
December 11, 2023
2023 ENR Northwest Best Projects
Best Project, Office/Retail/Mixed Use: Gensler Seattle's Office Redesign
December 11, 2023
The latest news and information
#1 Source for Construction News, Data, Rankings, Analysis, and Commentary
JOIN ENR UNLIMITEDCopyright ©2024. All Rights Reserved BNP Media.
Design, CMS, Hosting & Web Development :: ePublishing






