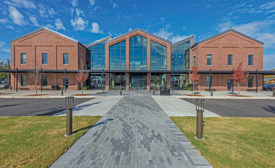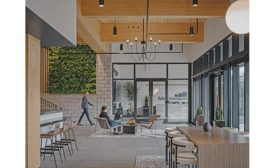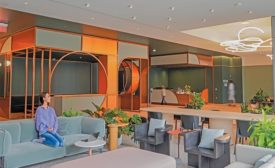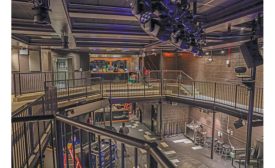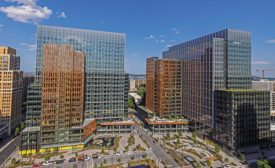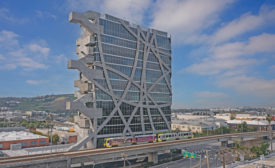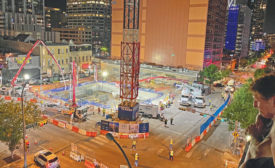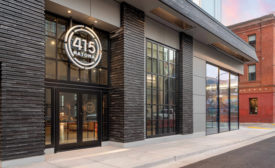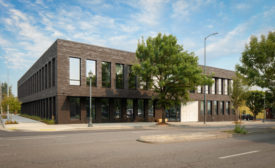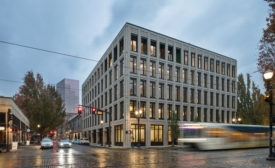Home » Office/Retail/Mixed Use
Articles Tagged with ''Office/Retail/Mixed Use''
ENR Southeast 2023 Best Projects
2023 Southwest Best Projects
Project of the Year Finalist and Best Office/Retail/Mixed-Use: The Beam on Farmer
October 30, 2023
2023 MidAtlantic Best Projects
Award of Merit Office/Retail/Mixed-Use: One uCity Square
October 16, 2023
2023 MidAtlantic Best Projects
Award of Merit Office/Retail/Mixed-Use: The Atlantis
October 16, 2023
2023 MidAtlantic Best Projects
Best Project Office/Retail/Mixed-Use: Metropolitan Park, Phase 6,7 & 8
October 16, 2023
2023 Southern California Best Projects
Southern California Project of the Year Finalist: (W)rapper
October 16, 2023
Top Contractors | Texas & Louisiana Firm of the Year
Harvey l Harvey-Cleary, "a Little Bit of Everything" Firm
Read MoreENR Northwest Best Projects
Award of Merit – Office/Retail/Mixed-Use: Harder Mechanical Headquarters
December 12, 2022
ENR Northwest Best Projects
Best Office/Retail/Mixed-Use: PAE Living Building
December 12, 2022
The latest news and information
#1 Source for Construction News, Data, Rankings, Analysis, and Commentary
JOIN ENR UNLIMITEDCopyright ©2025. All Rights Reserved BNP Media.
Design, CMS, Hosting & Web Development :: ePublishing
