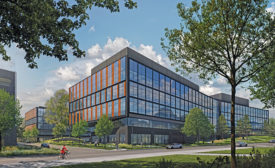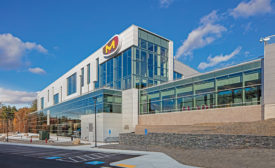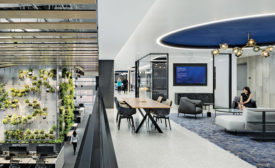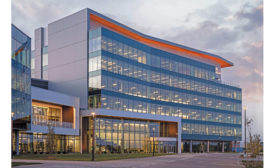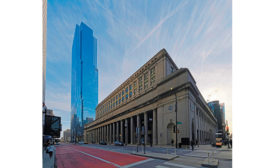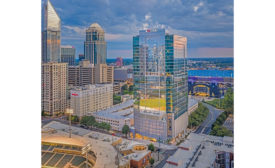Home » Office/Retail/Mixed Use
Articles Tagged with ''Office/Retail/Mixed Use''
2022 ENR Mountain States Best Projects
2022 ENR Mountain States Best Projects
Award of Merit, Office/Retail/Mixed-Use: Kiewit RidgeGate Campus
Read MoreNew England Best Projects
Award of Merit Office/Retail/Mixed-Use: Hobbs Brook Development, 225 Wyman Street
November 14, 2022
New England Best Projects
Best Office/Retail/Mixed-Use: EMD Serono Horizon Building
November 14, 2022
New York Best Projects
Award of Merit Retail/Mixed-Use: Deutsche Bank Center
November 14, 2022
Midwest Best Projects
Award of Merit, Office/Retail/Mixed Use: Carson Group Headquarters Goldenrod
Read MoreBest Projects
Award of Merit, Office/Retail/Mixed-Use: FNB Tower at 401 South Graham Street
October 31, 2022
The latest news and information
#1 Source for Construction News, Data, Rankings, Analysis, and Commentary
JOIN ENR UNLIMITEDCopyright ©2025. All Rights Reserved BNP Media.
Design, CMS, Hosting & Web Development :: ePublishing
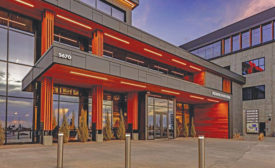
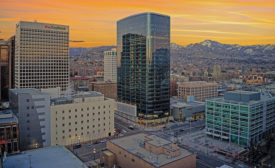
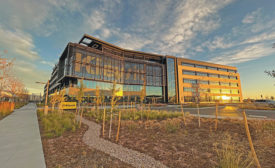
-copy.jpg?height=168&t=1669134266&width=275)
