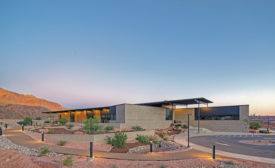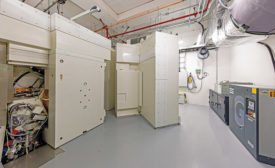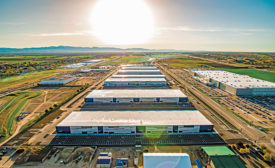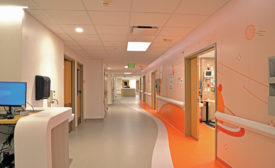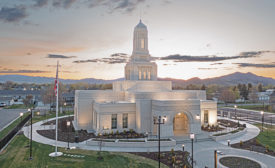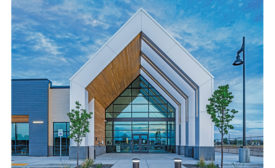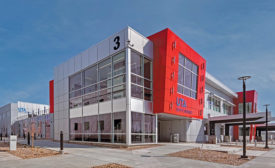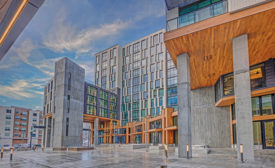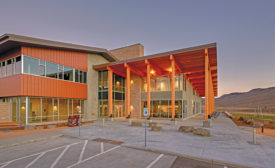Home » Best Projects 2023
Articles Tagged with ''Best Projects 2023''
ENR Mountain States 2023 Best Projects
ENR Mountain States 2023 Best Projects
Award of Merit Health Care: Huntsman Cancer Center
November 27, 2023
ENR Mountain States 2023 Best Projects
Best Project Energy/Industrial: Fuller 84 Business Park
November 27, 2023
ENR Mountain States 2023 Best Projects
Project of the Year finalist, Best Project Health Care: Primary Children's Inpatient Remodel
November 27, 2023
ENR Mountain States 2023 Best Projects
Award of Merit Cultural/Worship: Helena Temple
November 27, 2023
ENR Mountain States 2023 Best Projects
Best Project Cultural/Worship: Meridian Library
November 27, 2023
ENR Mountain States 2023 Best Projects
Award of Merit Airport/Transit: Sandpoint Junction
November 27, 2023
ENR Mountain States 2023 Best Projects
Best Project Airport/Transit: Utah Transit Authority
November 27, 2023
ENR Mountain States 2023 Best Projects
Intermountain Project of the Year, Best Project Residential/Hospitality, Best Project Safety: The West Quarter
A Space-Efficient Precedent For Urban Development
Read More
ENR Mountain States 2023 Best Projects
Award of Merit Water/Environment: Willow Creek Campus
November 27, 2023
The latest news and information
#1 Source for Construction News, Data, Rankings, Analysis, and Commentary
JOIN ENR UNLIMITEDCopyright ©2025. All Rights Reserved BNP Media.
Design, CMS, Hosting & Web Development :: ePublishing
