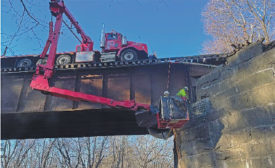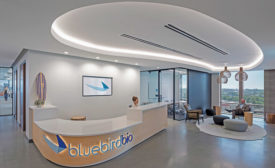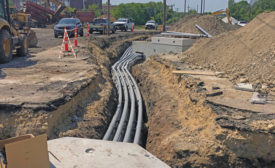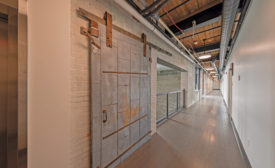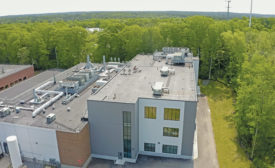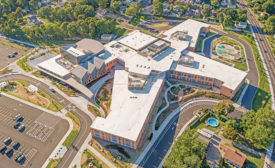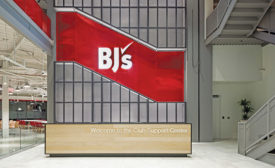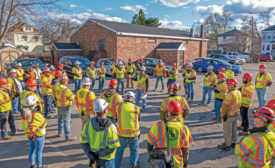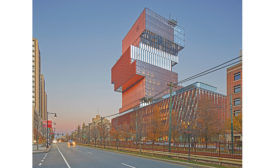Home » Best Projects 2023
Articles Tagged with ''Best Projects 2023''
ENR 2023 New England Best Projects
ENR 2023 New England Best Projects
Award of Merit Small Project: bluebird bio
November 13, 2023
ENR 2023 New England Best Projects
Excellence in Safety Best Project and Award of Merit Residential/Hospitality: Avalon North Andover
November 13, 2023
ENR 2023 New England Best Projects
Best Project Renovation/Restoration: Union Mills 37
November 13, 2023
ENR 2023 New England Best Projects
Best Project Manufacturing: Rentschler Biopharma Manufacturing Center (RBMC)
November 13, 2023
ENR 2023 New England Best Projects
AOM K-12 Education: Maria Weston Chapman Middle School
November 13, 2023
ENR 2023 New England Best Projects
Award of Merit Interior/Tenant Improvement: BJ's Wholesale Club Headquarters
November 13, 2023
ENR 2023 New England Best Projects
Best Project Highway/Bridge: I-295 Over Veranda Street Bridge Replacement
November 13, 2023
ENR 2023 New England Best Projects
Best Project Higher Education/Research: Bowdoin College, John and Lile Gibbons Center for Arctic Studies and Barry Mills Hall
November 13, 2023
ENR 2023 New England Best Projects
Award of Merit Higher Education/Research: Boston University Center for Computing & Data Sciences
November 13, 2023
The latest news and information
#1 Source for Construction News, Data, Rankings, Analysis, and Commentary
JOIN ENR UNLIMITEDCopyright ©2024. All Rights Reserved BNP Media.
Design, CMS, Hosting & Web Development :: ePublishing
