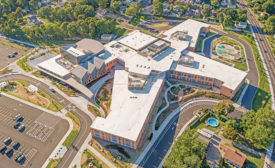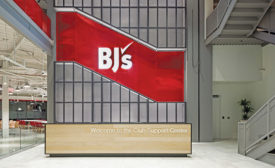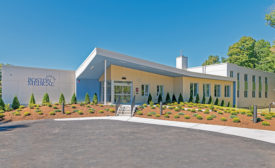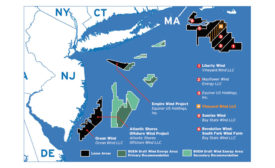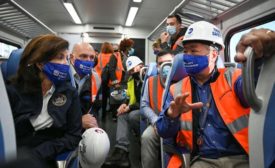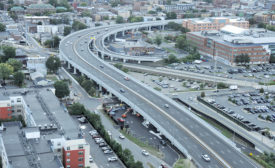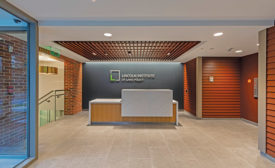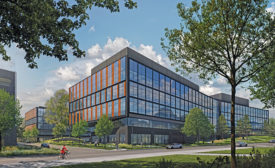Home » Massachusetts
Articles Tagged with ''Massachusetts''
ENR 2023 New England Best Projects
Award of Merit Interior/Tenant Improvement: BJ's Wholesale Club Headquarters
November 13, 2023
ENR 2023 New England Best Projects
Best Project Health Care: Boston Medical Center Brockton Behavioral Health Center
November 13, 2023
Safety
Feds Tighten Leash On Embattled Massachusetts Transit Agency
The MBTA filed a required safety plan with federal regulators for dangerous repair work
Read More
Executive News
Veteran NY Exec To Run Massachusetts' Troubled Transit Agency
Phillip Eng takes reins at MBTA after series of high-profile mishaps
Read More
New Work Set for 1930s-Era Cape Cod Bridges
Span replacement designs also progress despite current lack of federal funds
Read More
New England Best Projects
Award of Merit Renovation/Restoration: Lincoln Institute of Land Policy
November 14, 2022
New England Best Projects
Award of Merit Office/Retail/Mixed-Use: Hobbs Brook Development, 225 Wyman Street
November 14, 2022
The latest news and information
#1 Source for Construction News, Data, Rankings, Analysis, and Commentary
JOIN ENR UNLIMITEDCopyright ©2024. All Rights Reserved BNP Media.
Design, CMS, Hosting & Web Development :: ePublishing
