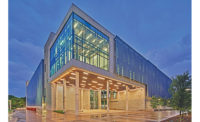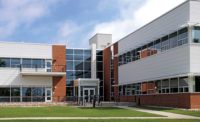New England Best Projects
Higher Education/Research and Award of Merit Excellence in Safety: Worcester Polytechnic Institute, Unity Hall

Photo courtesy of Gensler
Worcester Polytechnic Institute, Unity Hall
Worcester, Mass.
Awards of Merit
Submitted By: Consigli Construction Co.
Owner: Worcester Polytechnic Institute
Lead Design Firm: Gensler
General Contractor: Consigli Construction Co.
Civil Engineer: Nitsch Engineering
Structural Engineer: LeMessurier
MEP Engineer: BR+A
This five-story, 100,000-sq-ft building creates a “smart world” research collaboration environment—housing lab space for robotics, architecture and engineering, cybersecurity, data science, computer science, learning science, bioinformatics and computational biology.
Unity Hall is comprised of a steel superstructure with concrete slabs on deck and a brick curtain wall facade. Construction included cutting, capping and relocating existing underground utilities. Because the structure is partly buried under Boynton Hill, more than 40,000 cu yd of soil was removed, with about 12 trucks making multiple runs daily from the site.
A full-time safety manager remained on site, and further initiatives encouraged safe work practices: a site gym for all workers and staff; gift card awards; and expanded COVID-19 protocols such as health check-ins and increased cleanings. Crew members were encouraged to stay safe off the clock as well.
The project joins the college’s upper and lower campuses and makes it easier for people of different physical abilities to travel the steep incline in between.
The team says it exceeded goals for hiring people of color and women on the project by engaging local trades, expanding bidder outreach, requiring subs to adhere to workforce commitments and making equity part of weekly discussions and monthly reporting.
The project finished below budget and on time in 27 months.



