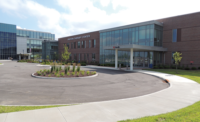Penn State Health - Lancaster Medical Center
Lancaster, Pa.
Award of Merit
Submitted By: Barton Malow Builders
Owner: Penn State Health
Lead Design Firm/Structural: HKS Inc.
General Contractor: Barton Malow-Alexander, a Joint Venture
Civil Engineer: Rettew
MEP Engineer: WSP USA Inc.
Landscape Architect: Mahan Rykiel Associates Inc.
Subcontractors: Bazella Group; B.R. Kreider & Son Inc.; Lighthouse Electric; Pagoda Electrical Inc.; McClure Co.; PDM Constructors; Stewart-Amos Steel Inc.
This 355,000-sq-ft, six-story greenfield hospital provides 129 private inpatient beds, a labor and delivery department, an emergency department, complete medical and surgical capabilities and imaging and lab services. A 60,000-sq-ft, two-story medical office building was designed for expansion up to six stories. The project also included a 300-space precast concrete parking garage and a central utility plant (CUP). A priority was speed to market. Construction began just six months after the project was awarded and completed in 28 months.
During initial surveying, the preconstruction team identified problematic soil conditions and decided to budget for unforeseen issues. During construction, crews encountered and resolved more than 40 sinkholes, rapidly resequencing critical path activities to avoid major delays in schedule and budget changes. Underground springs also required mitigation around the building perimeter, so the team added a pump station for dewatering at footings. During preconstruction, the structural steel contractor notified the team that making a mill order before the end of the year would help avoid a material cost increase, saving the project $100,000 in non-value-added costs. The CUP, overhead multitrade MEP racks, modular headwalls, modular operating room ceilings, fully furnished bathroom pods, exterior wall panels, unitized curtain wall and precast concrete parking garage were all fabricated off site and delivered when needed.




