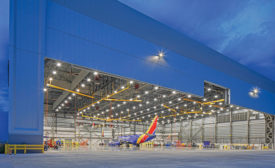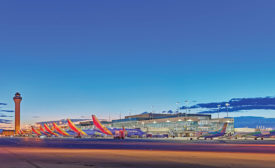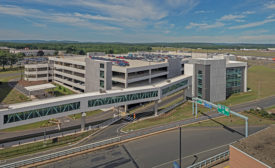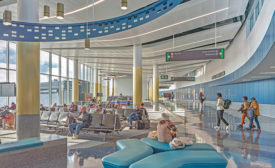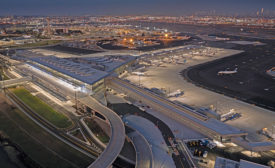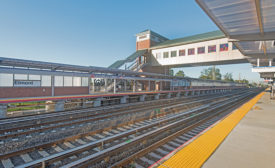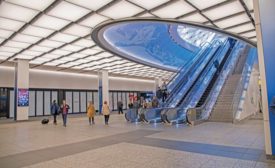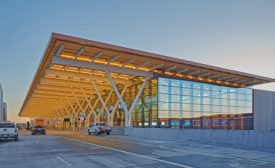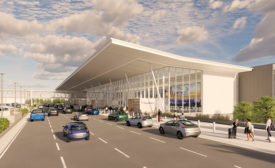- NEWS
- PROJECTS
- BUSINESS
- TALENT
- REGIONS
- TECH
- PRODUCTS
- IDEAS
- COSTS
- LISTS
- INFOCENTERS
- EVENTS
- Award of Excellence
- Best of the Best Project Awards
- FutureTech
- Groundbreaking Women in Construction EAST
- Groundbreaking Women in Construction WEST
- Global Best Projects Awards
- LA Infrastructure Forum
- NY/NJ Infrastructure Forum
- Regional Best Projects
- Seattle Infrastructure Forum
- Top 25 Newsmakers
- Upcoming Events
- Webinars
- MORE
Home » Airport/Transit
Articles Tagged with ''Airport/Transit''
ENR Mountain States 2023 Best Projects
ENR Mountain States 2023 Best Projects
Best Project Airport/Transit: Concourses B East & C East at Denver International Airport
November 27, 2023
ENR 2023 New England Best Projects
Award of Merit Airport/Transit: Bradley International Airport Ground Transportation Center
November 13, 2023
ENR 2023 New England Best Projects
Best Project Airport/Transit: Logan International Airport Terminal B to C Connector
November 13, 2023
ENR New York Best Projects 2023
Excellence in Sustainability winner and Award of Merit Airport/Transit: Newark Liberty International Airport New Terminal A
November 13, 2023
ENR New York Best Projects 2023
Award of Merit Airport/Transit: Long Island Rail Road Elmont Station
November 13, 2023
ENR Midwest Best Projects 2023
Award of Merit, Airport/Transit Kansas City International Airport,
November 13, 2023
Aviation
ENR 2023 Top Owners Sourcebook: Eyeing Air Growth in Iowa
Des Moines International Airport ramps up passenger capacity
Read More
2023 Southwest Best Projects
Best Airport/Transit: Atlantic Aviation Scottsdale Hangar
October 30, 2023
The latest news and information
#1 Source for Construction News, Data, Rankings, Analysis, and Commentary
JOIN ENR UNLIMITEDCopyright ©2025. All Rights Reserved BNP Media.
Design, CMS, Hosting & Web Development :: ePublishing
