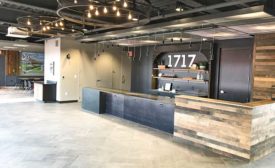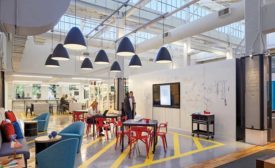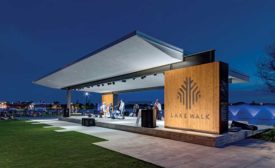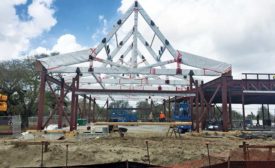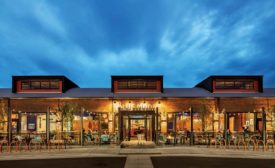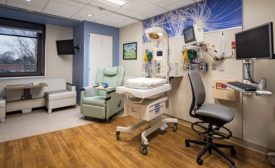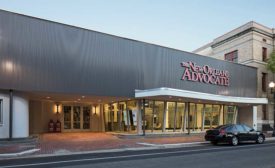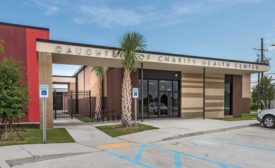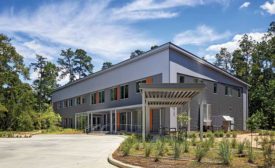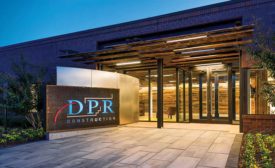Home » small project
Articles Tagged with ''small project''
ENR MidAtlantic 2018 Best Projects
ENR Texas & Louisiana Best Projects 2018
Small Project (Under $10 Million): Award of Merit: Center For Device Innovation At Texas Medical Center
October 11, 2018
ENR Texas & Louisiana Best Projects 2018
Small Project (Under $10 Million): Best Project: Lake Walk Pavilion
October 11, 2018
ENR Mountain States 2017 Best Projects
Best Small Project (Under $10 Million): Blue Moon RiNo Brewery and Restaurant
October 18, 2017
ENR Mountain States 2017 Best Projects
Small Project (Under $10 Million) Award of Merit: Poudre Valley Hospital NICU Renovation
October 18, 2017
ENR Texas & Louisiana's 2017 Best Projects
Small Project (under $10 million) Best Project The New Orleans Advocate
October 18, 2017
ENR Texas & Louisiana's 2017 Best Projects
Small Project Award of Merit: Desire Street Ministries
October 18, 2017
ENR Texas & Louisiana's 2017 Best Projects
Small Project Award of Merit: Houston Advanced Research Center (HARC)
October 18, 2017
ENR MidAtlantic's 2017 Best Projects
Best Small Project: DPR Reston Net Zero Energy Office
October 17, 2017
The latest news and information
#1 Source for Construction News, Data, Rankings, Analysis, and Commentary
JOIN ENR UNLIMITEDCopyright ©2025. All Rights Reserved BNP Media.
Design, CMS, Hosting & Web Development :: ePublishing
