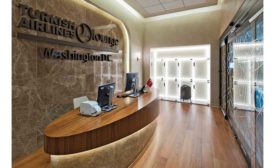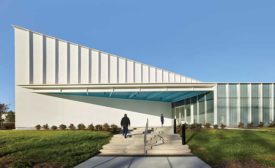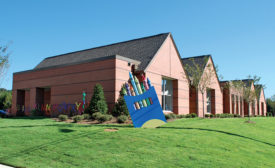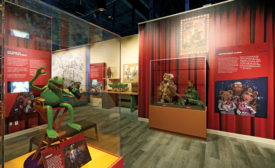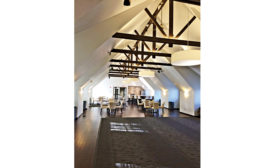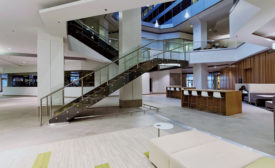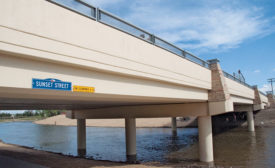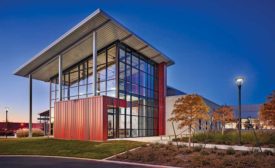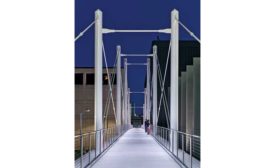ENR MidAtlantic's 2017 Best Projects
Home » small project
Articles Tagged with ''small project''
ENR MidAtlantic's 2017 Best Projects
Small Project Award of Merit: Turkish Airlines Lounge
October 17, 2017
ENR New York’s 2017 Best Projects
Small Project Best Project: Training Recreation Education Center (TREC)
September 19, 2017
The latest news and information
#1 Source for Construction News, Data, Rankings, Analysis, and Commentary
JOIN ENR UNLIMITEDCopyright ©2025. All Rights Reserved BNP Media.
Design, CMS, Hosting & Web Development :: ePublishing

