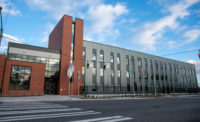New England Best Projects
Best Higher Education/Research: Boston College Schiller Institute for Integrated Science and Society

Photo by Robert Benson Photography, courtesy of Suffolk Construction
Boston College Schiller Institute for Integrated Science and Society
Chestnut Hill, Mass.
BEST PROJECT
Submitted By: Suffolk Construction
Owner: Boston College
Lead Design Firm: Payette
General Contractor: Suffolk Construction
Roofing Contractor: Gilbert and Becker
The 150,000- sq-ft building that houses the college’s research and science programs has 12 classrooms, four floors of labs and a 188-seat auditorium—all for teaching and conducting research in computer science, robotics and nanotechnology.
The project team had to demolish the old Cushing Hall before erecting the new facility without disrupting areas adjacent to the active campus. Even so, work proceeded with 500 students navigating around the site every hour between classes. Buses driving through twice per day halted deliveries to the site at these times. The new structure was constructed just 5 ft from Boston College’s Higgins Hall and an active vivarium—which had to be closely monitored for vibrations. Upon alert, the team halted work and reassessed start-up.
Logistical obstacles were accompanied by challenges from existing utilities and structures resulting in redesign as needed for new steam, sanitary and electrical systems feeding into the building. Additionally, crews worked through 5,000 cu yd of rock and navigated unforeseen asbestos material found between slabs.

Photo by Robert Benson Photography, courtesy of Suffolk Construction
An active drain line running through the foundation also required extensive coordination with the trades. The team built the foundation in segments with a gap for the drain to remain in place, after which a new line was installed before capping and demolishing the existing one.

Photo by Robert Benson Photography, courtesy of Suffolk Construction
The team says it helped to develop new construction technologies. The project agreed to be a pilot for Quickbase, a web-based planning software for trade partner coordination that includes pull planning and workforce planning to increase productivity and integrate multiple construction management cycle phases under one tool.
Other technologies allowed the team to closely monitor movement of the adjacent structure during support of excavation to ensure that surrounding architecture was not disturbed. The 37-month project was completed on schedule.

Photo by Robert Benson Photography, courtesy of Suffolk Construction
Inside, the facility offers a clean room, engineering fundamentals lab and shops for rapid prototyping and digital fabrication. As work progressed, the college decided to add an engineering school to the building, and the team pivoted to redesign labs on the basement, third, fourth and fifth levels—also adding state-of-the-art engineering workshops and teaching labs on a tight schedule.
Outside, the intricate facade took 200 days to complete because it is composed of individually laid stones. Topping it is the roof pitched at a 45-degree angle that presented its own design and planning challenges. Composed of clay tiles, it required employing the skills of a specific roofer.



